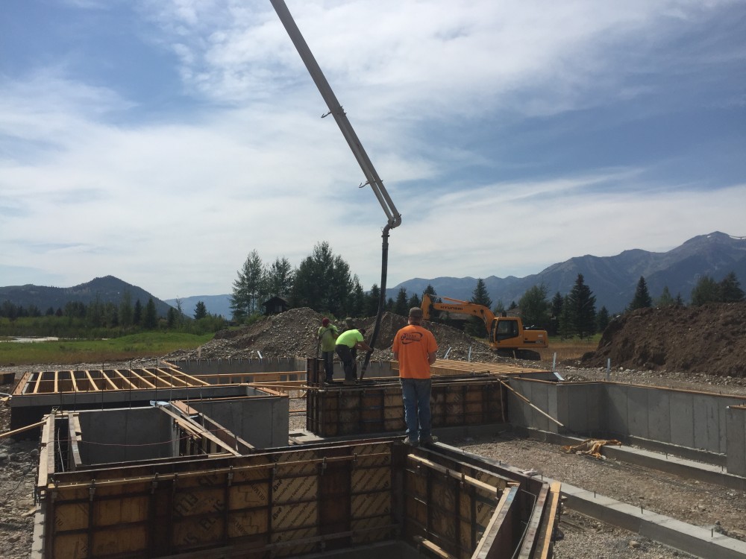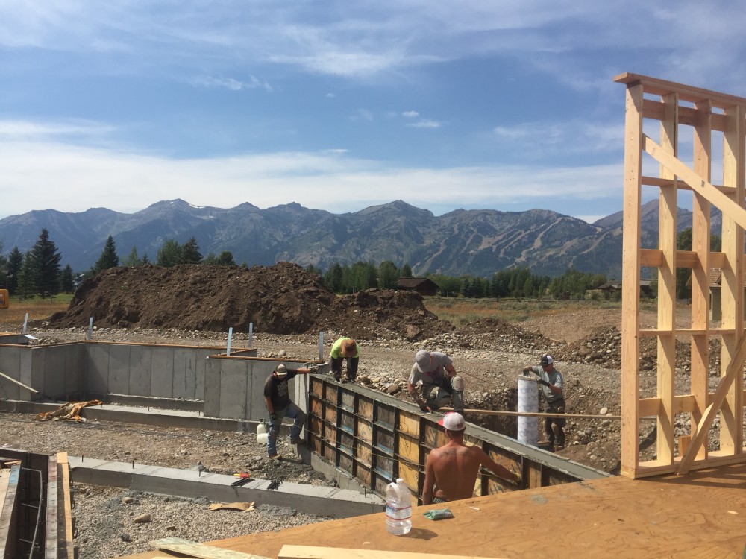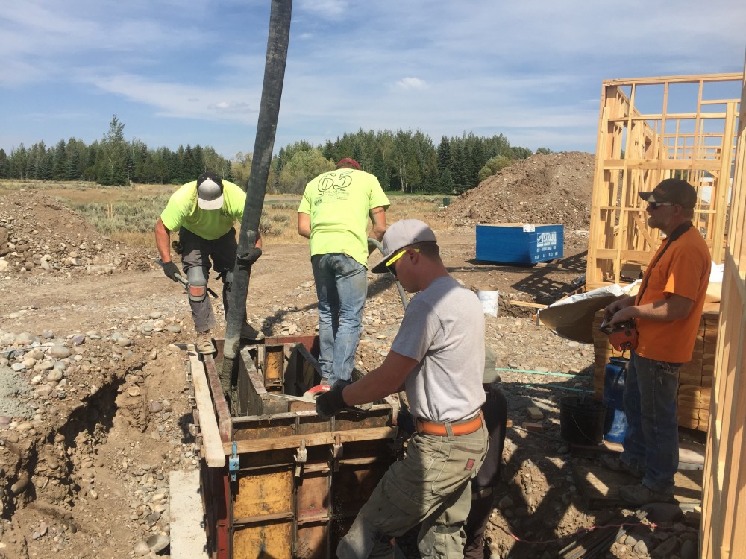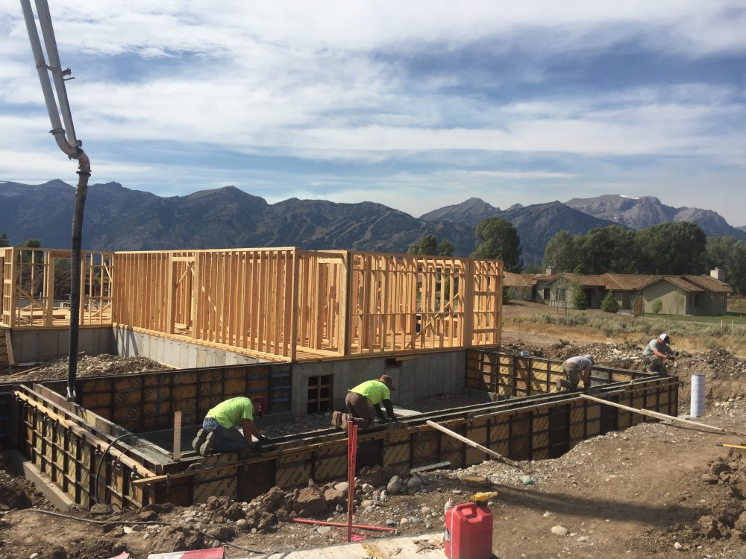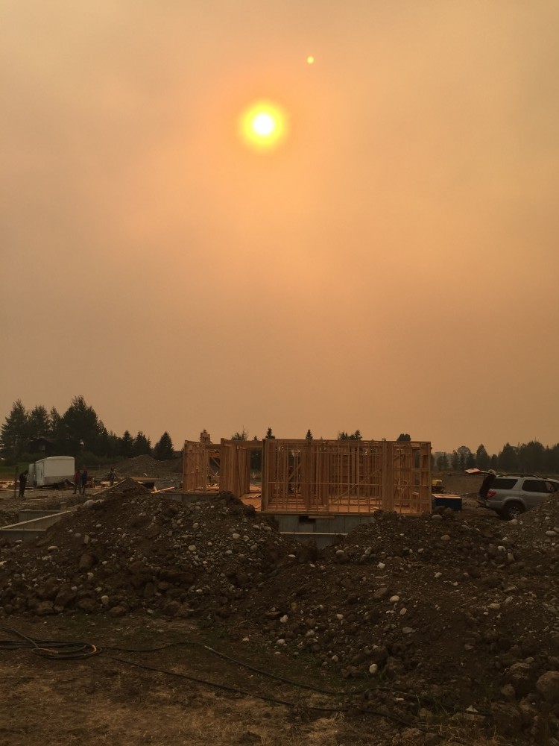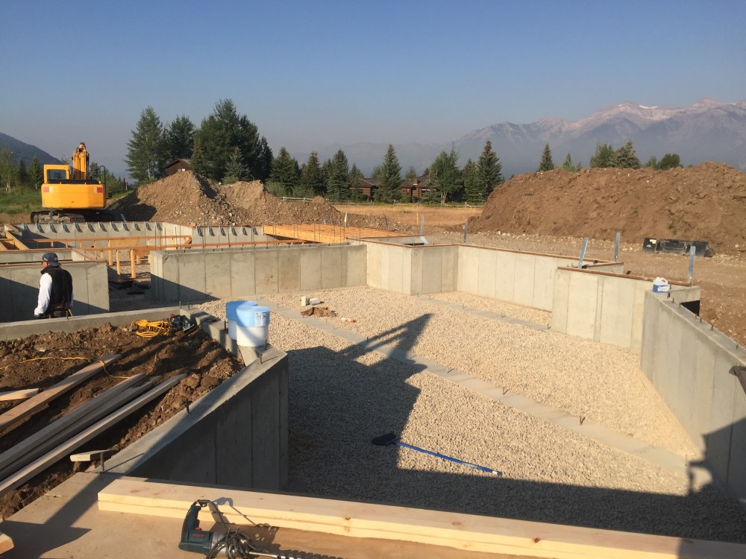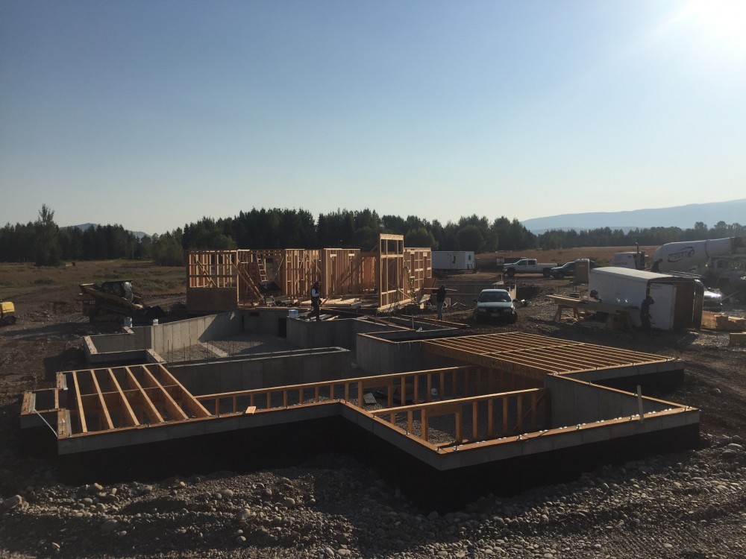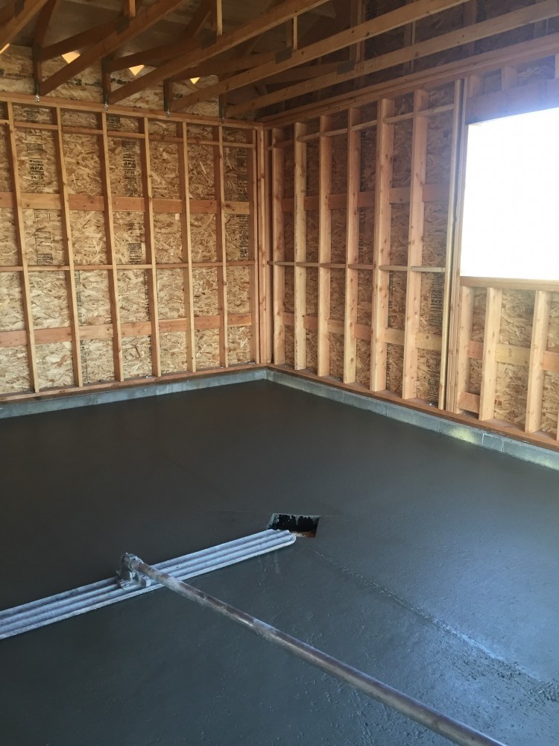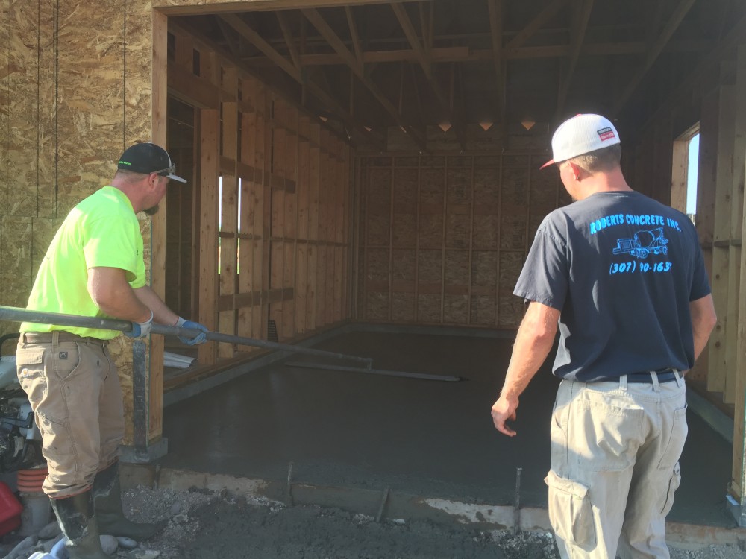The valley has been extremely smokey this week due to all the forest fires in the area. Last week, while the excavator prepped the remaining crawlspace and garage foundations, the framing crew made a lot of progress on the first floor wall framing over the basement. The concrete crew was able to form and pour the footings last week, and the rest of the foundation walls were poured on Monday. The walls were stripped, waterproofed, and the excavator is working on backfilling the walls and prepping the crawlspace areas before the floor joists go on. The framers are installing sill plates, crawlspace pony walls, and beginning floor joist layout. We are in the process of finalizing shop drawings for the main house trusses, and the exterior timber package has been ordered. The window package for the ARU has also been ordered, so we should see those on site in four weeks. The concrete crew was also back this morning to pour the concrete slab in the ARU garage.
