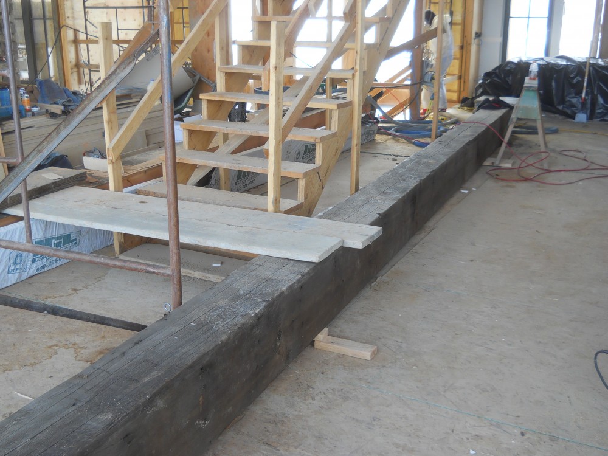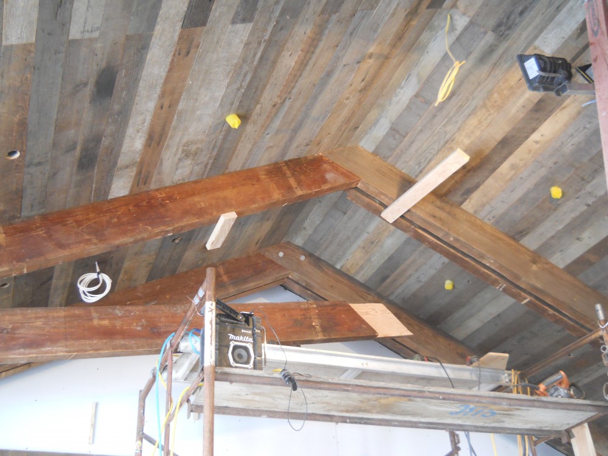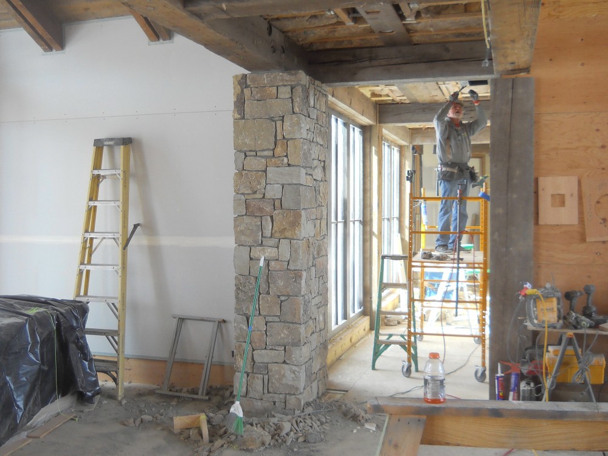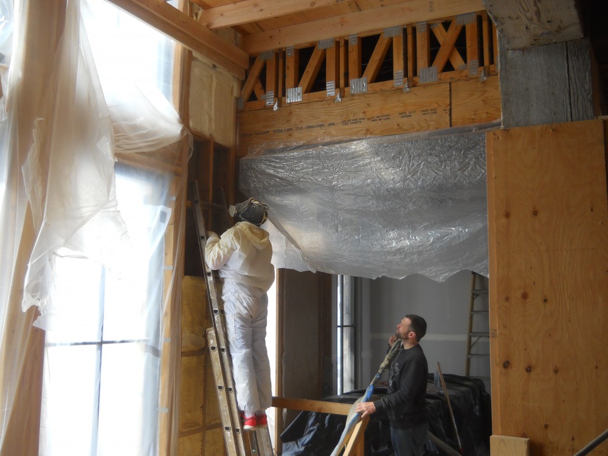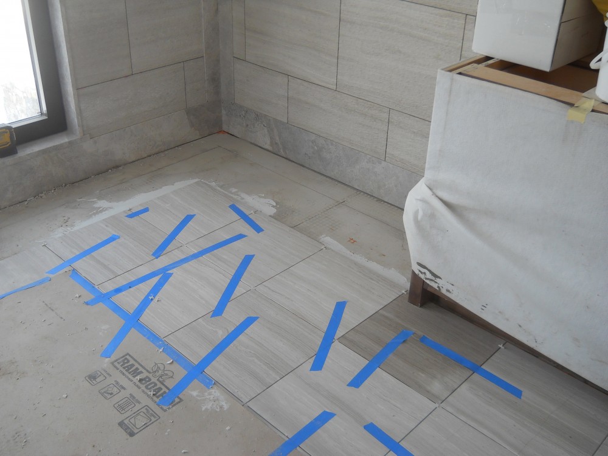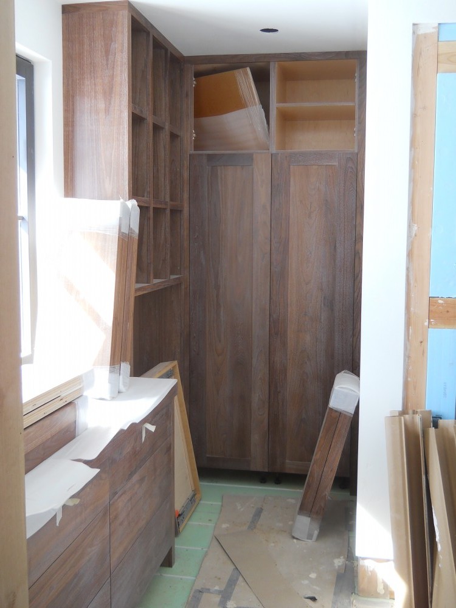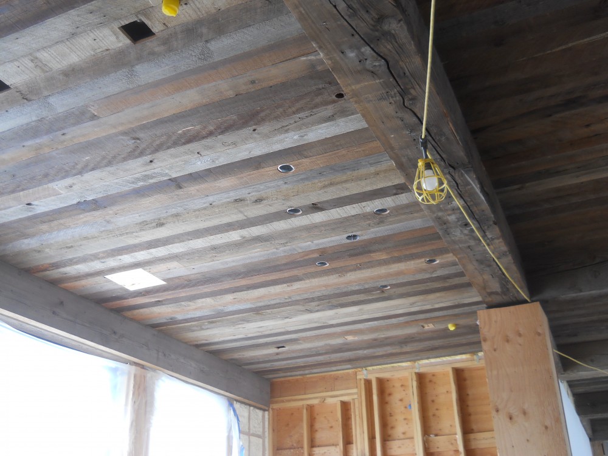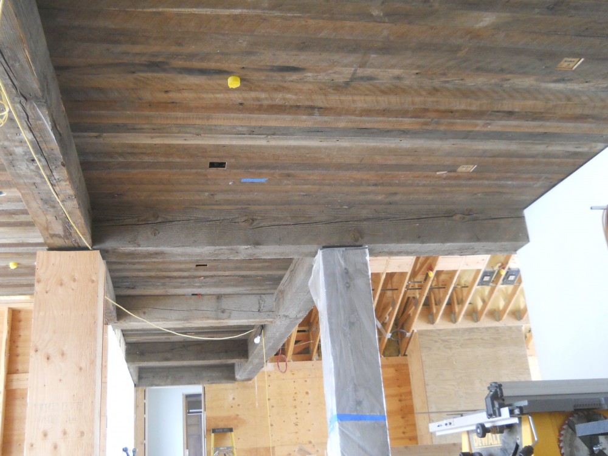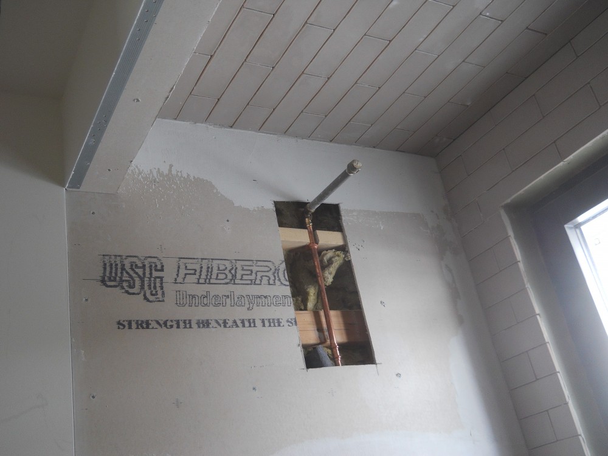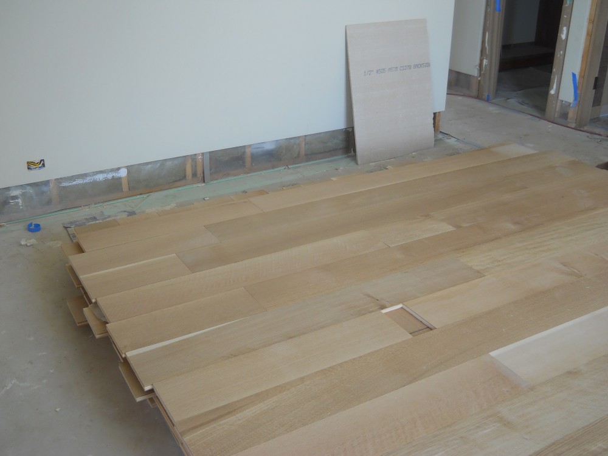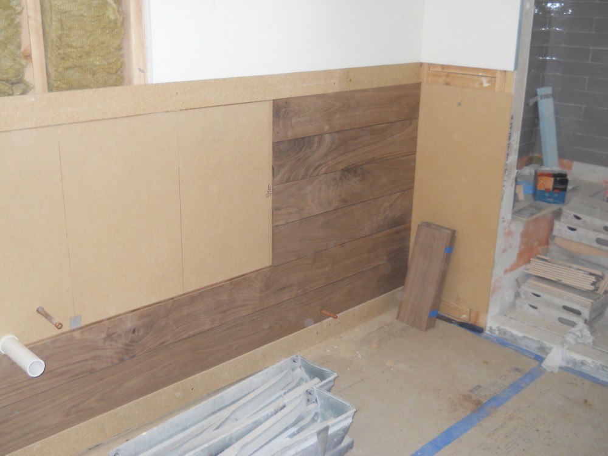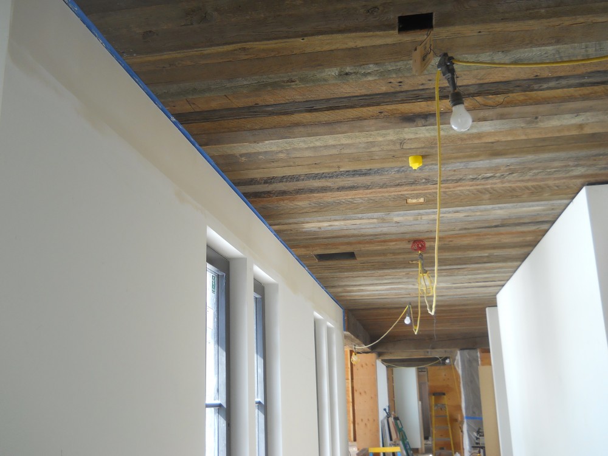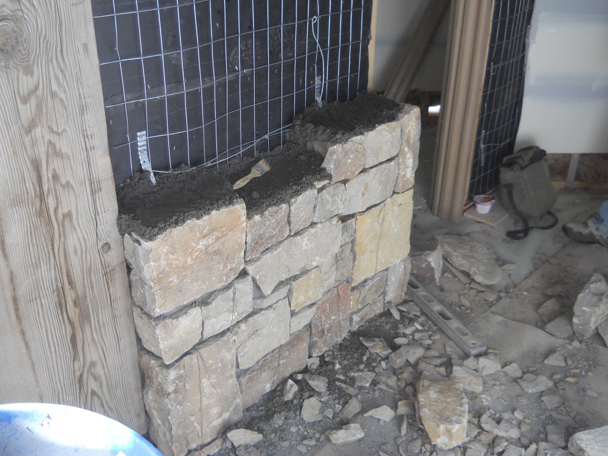Bob & Stacey –
The carpenters have completed the barnwood ceiling in the stairwell, and installed the head timber above the windows in the stairwell, also. They will now dismantle the temporary scaffold in that area, so they can continue on with the vertical timber trim around the windows. They are also making good progress on the wood ceiling in the Gallery, and have started to precut ceiling boards for the Living Room, and they have moved the timber purlins into the Living Room. They are the largest timbers on the job, and they are beautiful. Raising them up to the ceiling after the rafters are installed will be quite a challenge. All of the walnut wainscot is installed in the upstairs baths, and the cabinet installer has started to install the vanities. The shower heads have been raised in all of the baths. The tile floor is being installed in the Master Bath, and the stone hearth was installed today in the Master Bedroom. Once Jeff installs the steel, again, we’ll be ready for the masons. The drywall crew is almost done taping the drywall on the main level (minus the Living Room), and will start the texture on Monday. The insulators are working in the basement, spraying foam insulation on the exterior walls, and placing sound insulation on the interior walls. We are digging out the front walk/front entry, for access for the stairwell timber trim – it’s the only way to get those long timbers into the stairwell! The steel & glass doors are being crated, and should ship to us next week. – Dave
