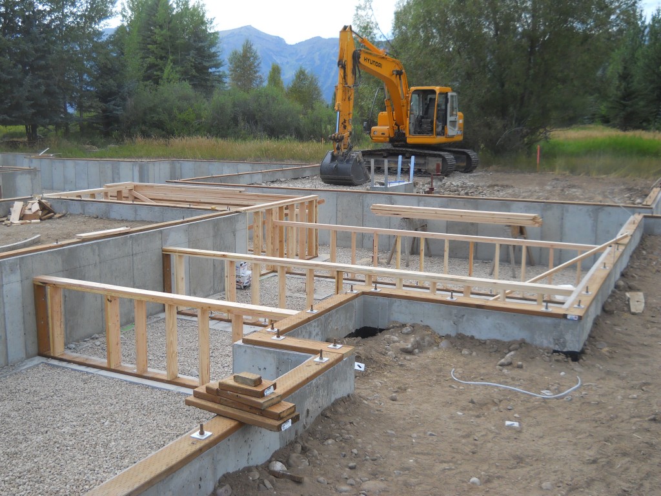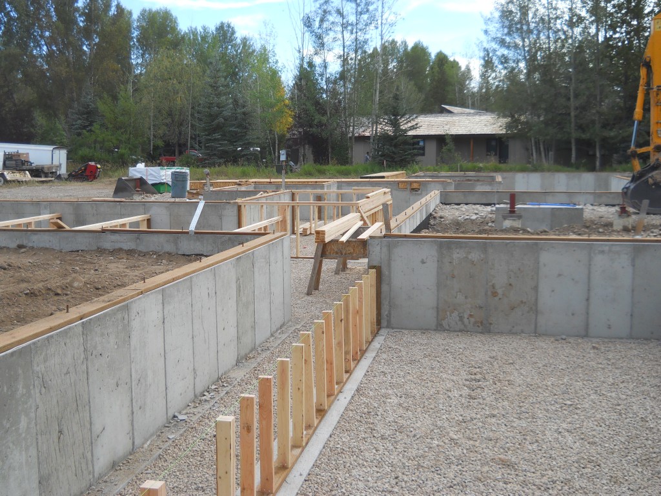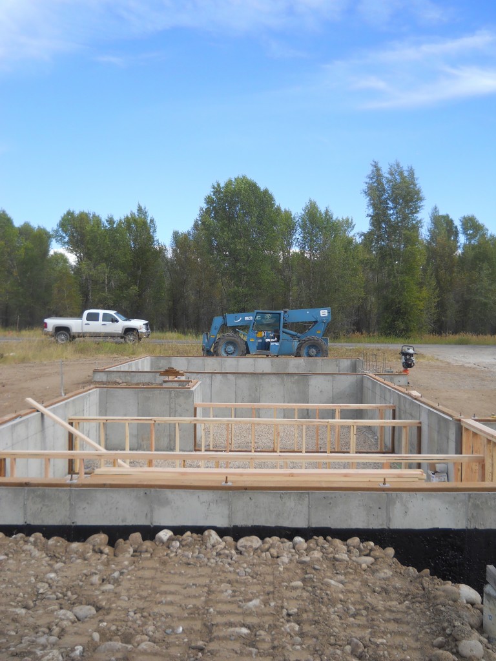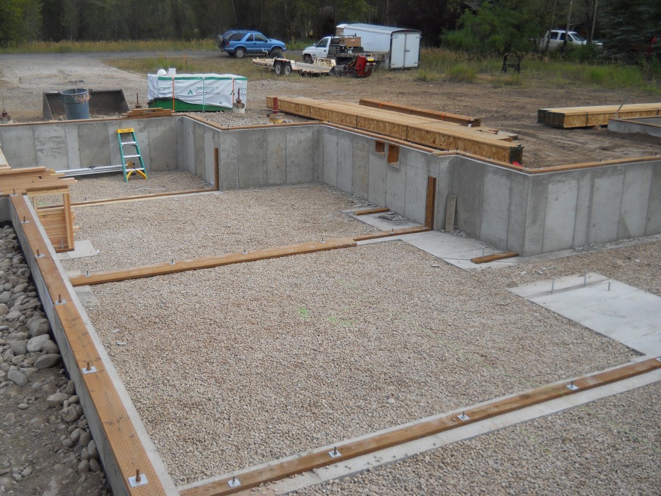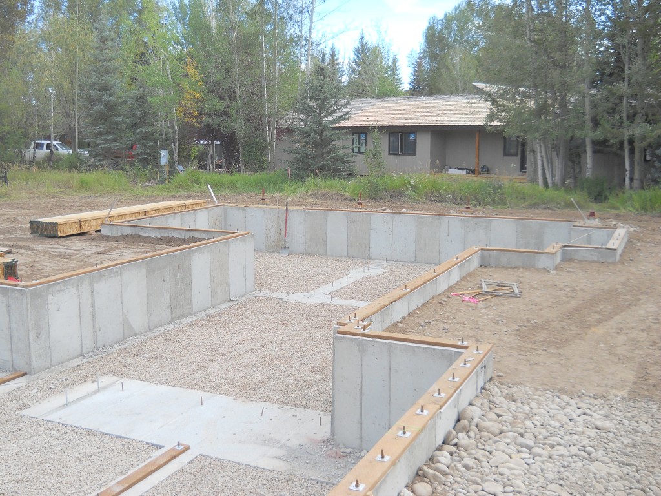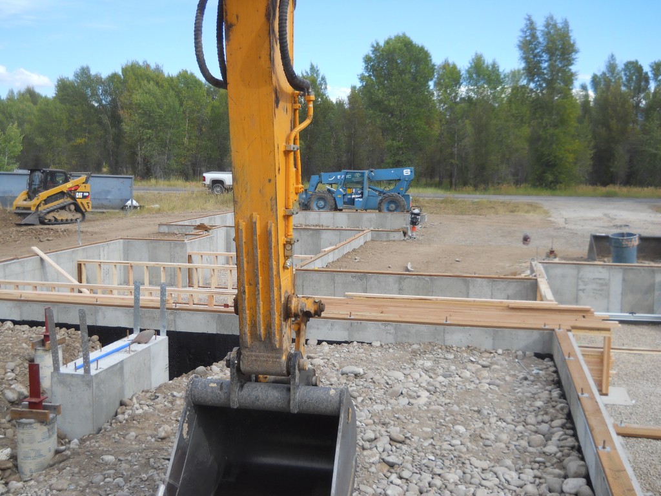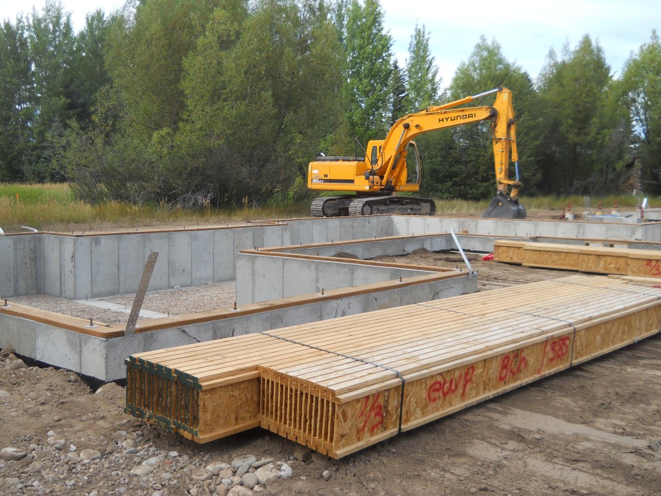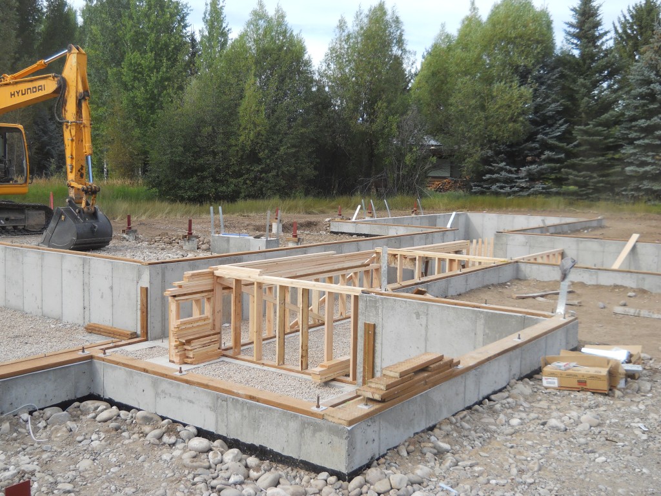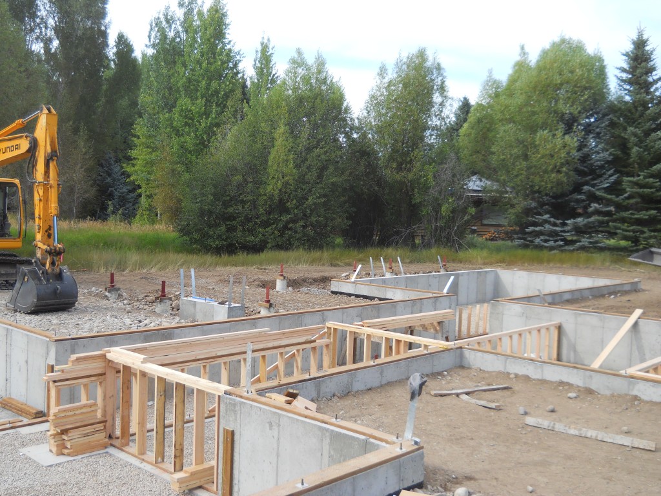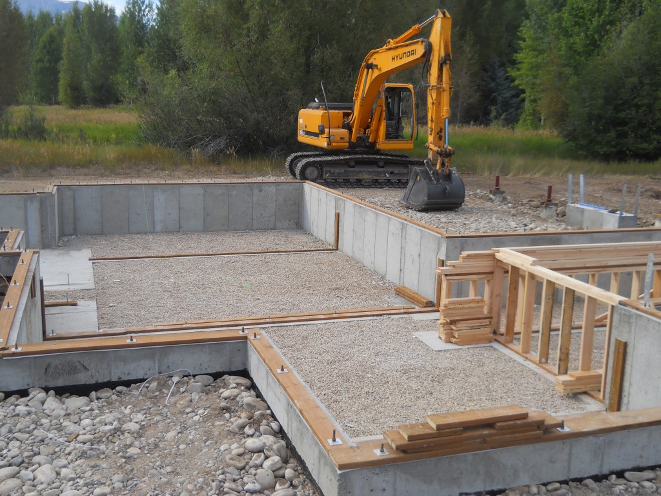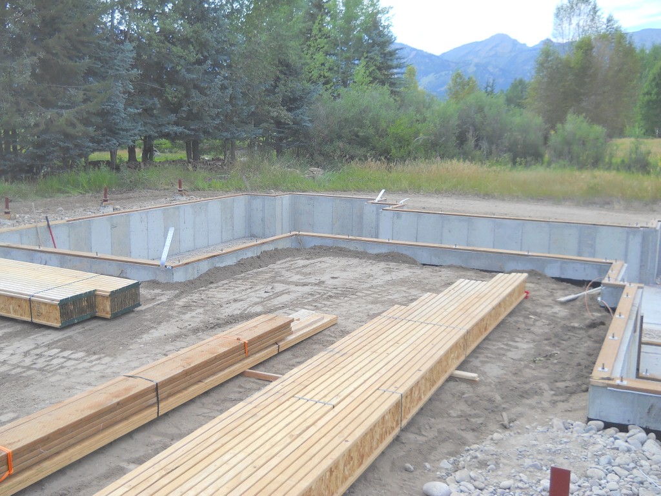This week was mostly about earthwork. The excavator was on site Monday morning continuing to backfill the foundation walls. He also prepped the crawlspace and garage floors, and covered them with crushed gravel. The framing crew was onsite on Wednesday to start their layout – snapping lines and laying pressure treated sill plate on the top of the foundation walls and pony wall footers. A second large lumber drop was made earlier today, which included the I-joists for the floor, the rest of the hold-downs, and the first floor wall framing. The framers should start to dig into this pile tomorrow when they start in on the joists.
The steel shop drawings have been reviewed, and we should get fabrication drawings back next week. We will also have the truss submittal from the truss company next week – we will redline those and get them ordered. Lower Valley is reviewing the plans for the new electrical closet location/design. Once we have their approval and they have created a work order for us, we can proceed with pricing the added costs for the new location.
