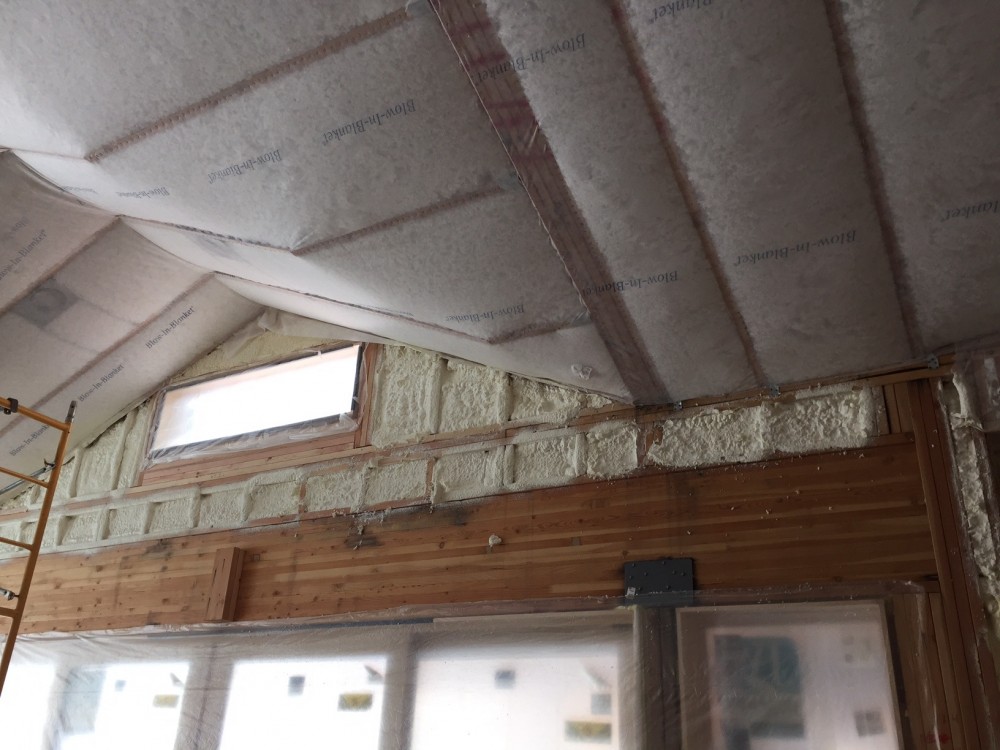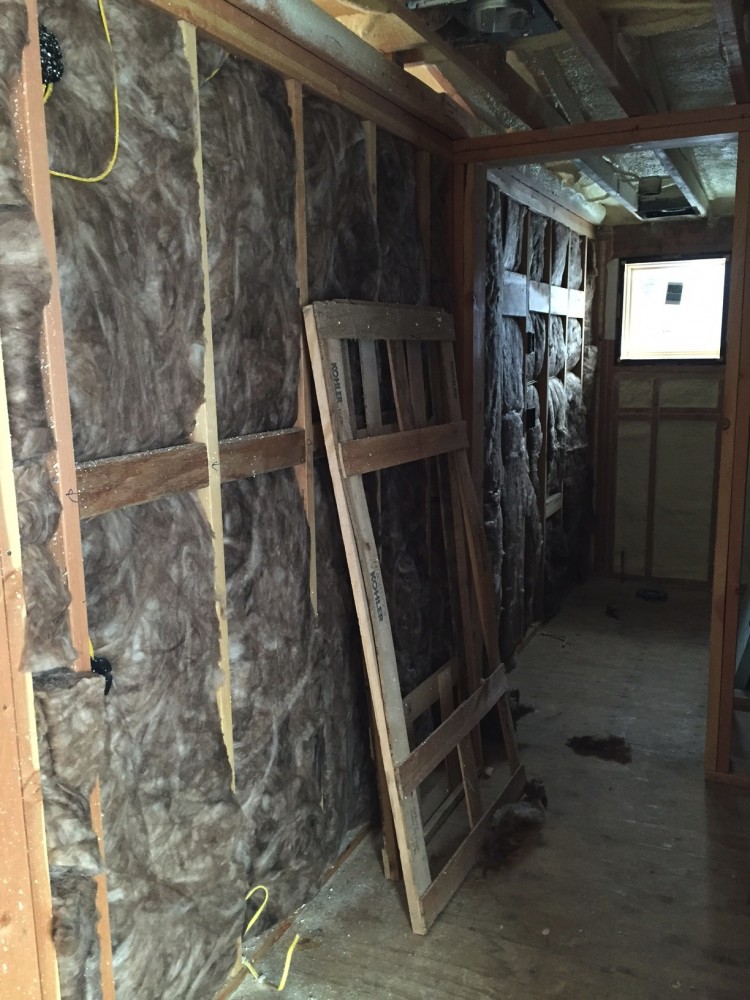The past two weeks were all about pricing, ordering, measuring, punch list framing, and insulation. Blocking was added for all the bathroom accessories, shower glass, range hood, garage door track and springs, and barn door track. Two additional attic accesses were framed in – 1 in the master closet and 1 in the guest bedroom closet, and additional truss blocking was added to satisfy the building inspector. The interior doors have all been measured, and the front entry and garage entry doors were delivered today. They will be installed tomorrow or Monday. We added some just-in-case low voltage wiring in the mechanical room and mudroom for future environmental/fire alarm system. The ceilings received the blow-in insulation last week, and this week they returned to do the final spray foam application on all the exterior walls, bunkroom ceiling, and crawlspace walls. They caulked all the windows and framing, and installed fiberglass batt insulation on the interior sound walls. They will wrap up this phase tomorrow prior to the insulation inspection. A couple of landscapers are working on pricing the landscape and stone terraces. Flooring prices are trickling in, DLS is working on some value engineering ideas for countertops, and cabinet shop drawings are still in progress. Caliber Drywall will begin stocking sheetrock tomorrow, and will start hanging the ceilings over the weekend. Mountain Top Tile has ordered the tile, and will mobilize next week so he can coordinate his prep work with the drywallers.










