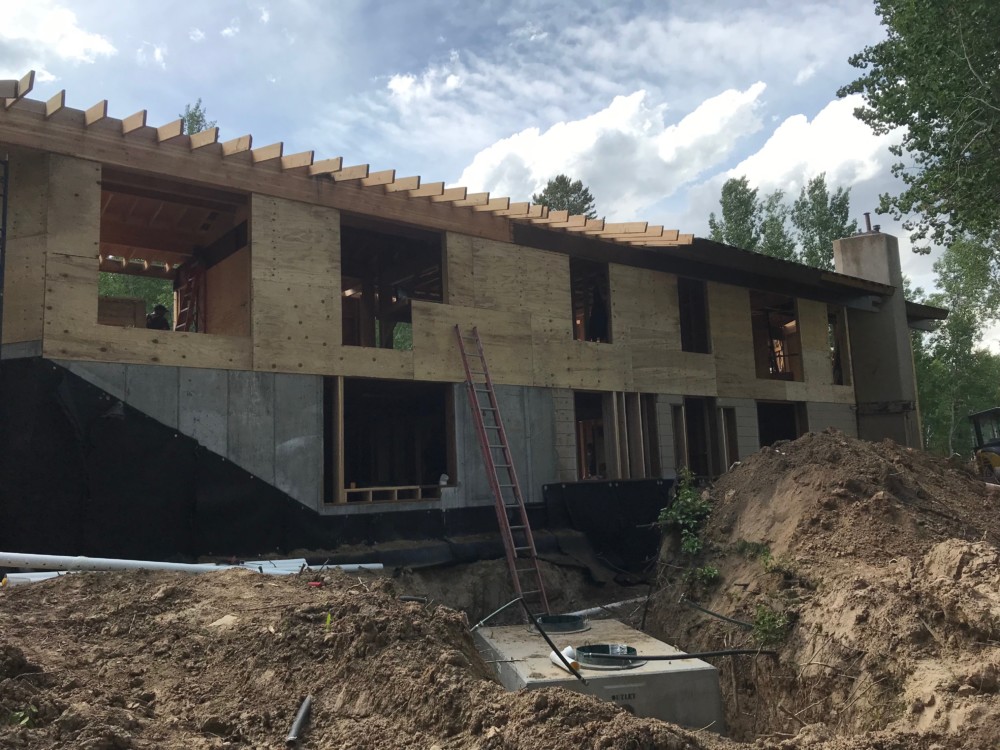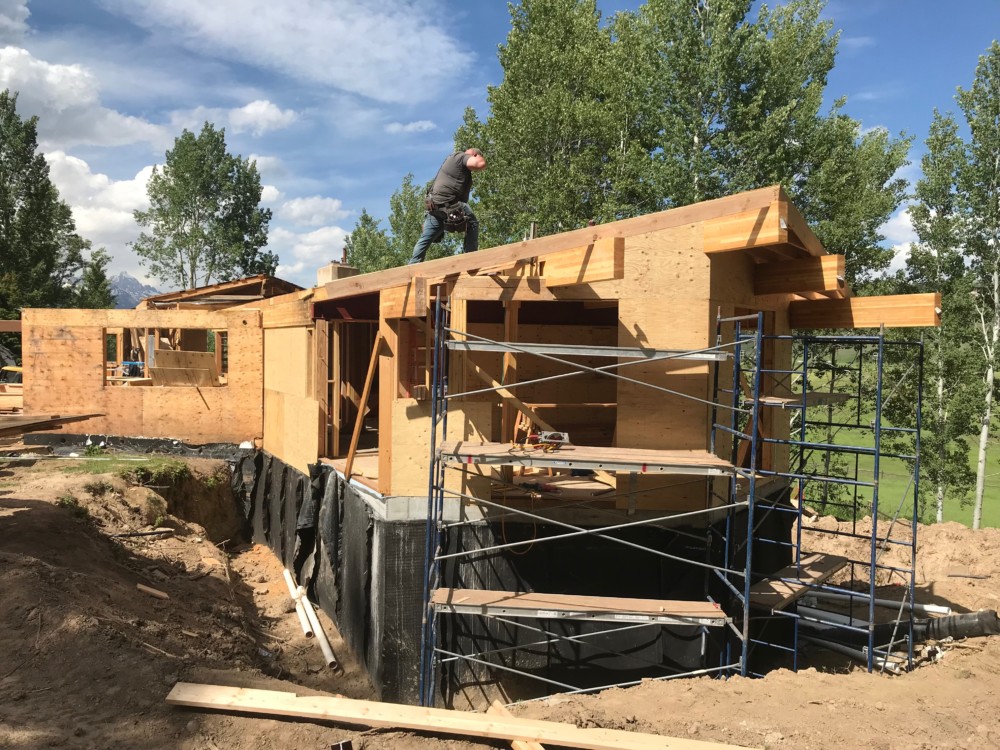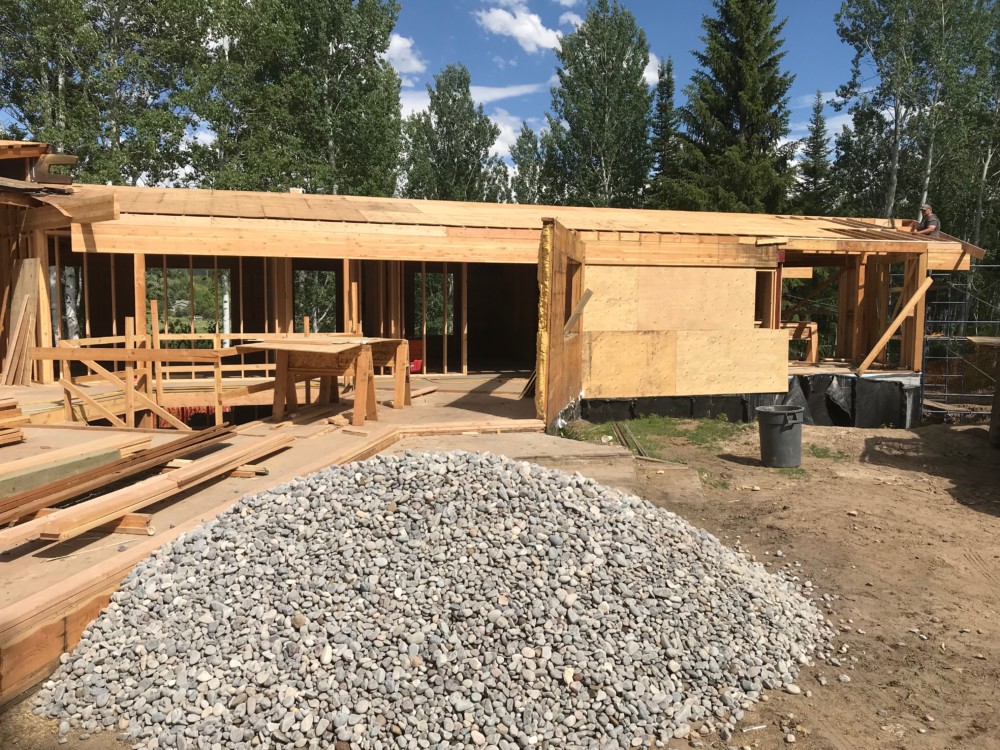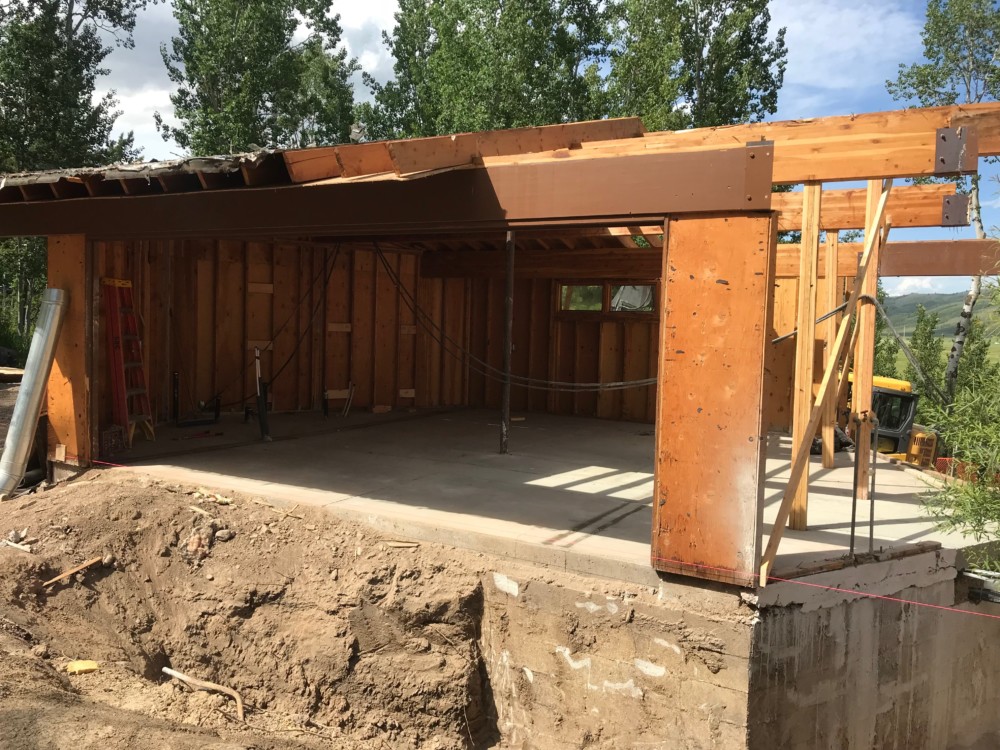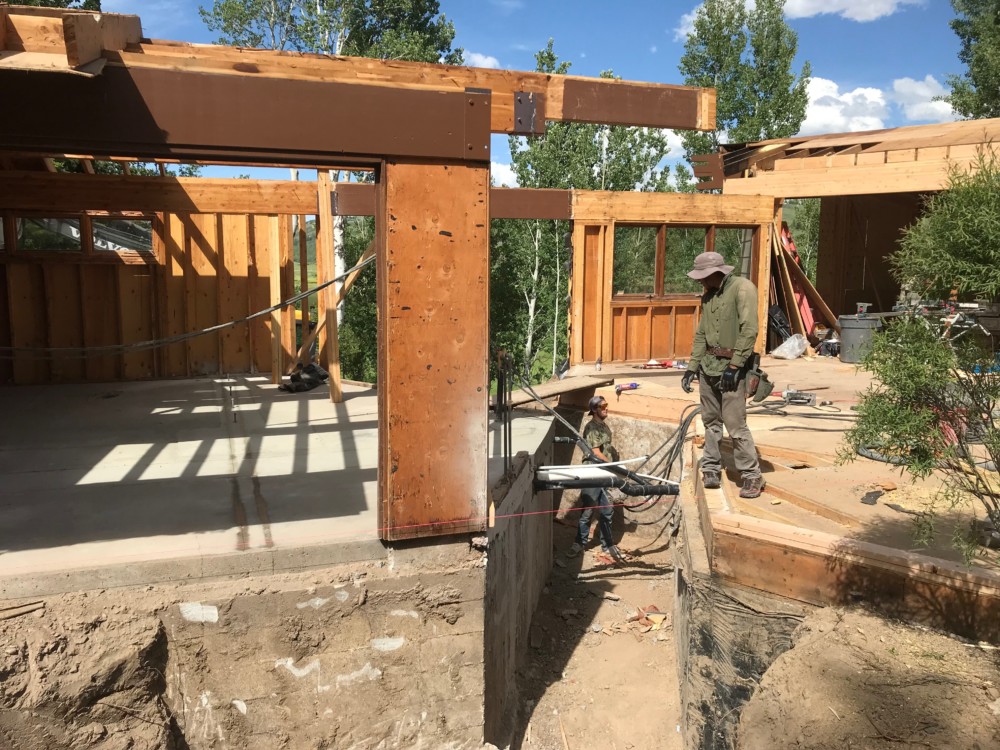Ann –
Continued good weather, and good progress. The under slab utilities are in at the Office/Kitchen area (the old garage), and the slab is patched and ready for the floor to be framed over the slab to match the rest of the main floor elevation. The Master wing roof framing is almost completed. The carpenters are working on finishing up the framing in the basement, and will have that done by the end of next week (short week, due to the 4th of July), so that we can get subs. in to start rough-in on the lower level. The east foundation wall at the lower level was waterproofed this week, and the excavator is now working on backfilling the sewer line and septic tank in that area, while adding a perimeter drain along that side of the house, also. The excavator will be working with Jorgensen Engineering tomorrow and into next week to finish the backfill around the Master wing, and start the Garage excavation. We decided to get the garage foundation going as soon as possible, so instead of starting the north retaining wall under the deck, we will be working on the Garage and Entry. The electricians started to install the electrical service equipment on the west wall of the Office wing today, and should have it all up by tomorrow. Now that most of the demo. work is done, the framing crew will be removing a few laborers from the crew, and adding 2 more experienced carpenters. I’ve worked with these 2 on my last house, and they are very good, so walls and roof will be going up quickly! I’ve been in contact with Doug at Peppertree, and they will be starting shop drawings based on the floor plans, and then will field measure and make adjustments as the framing gets done. Looking forward to working with them, and also having good cabinet shop drawings, for once! – – – Dave
