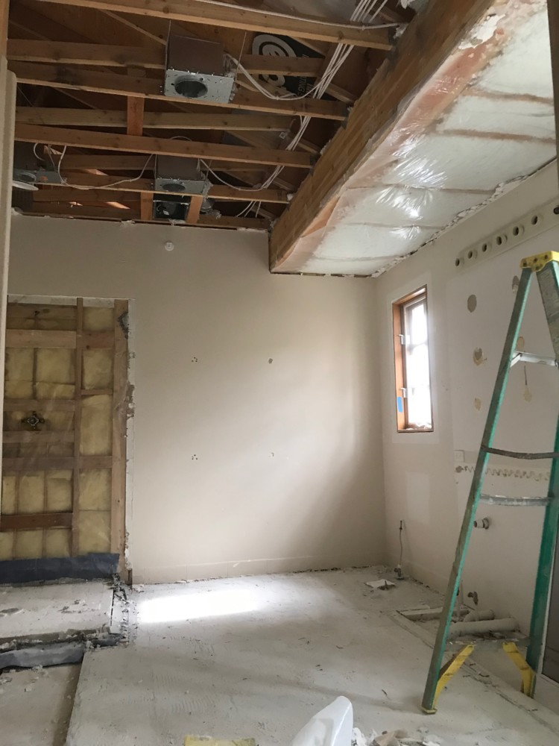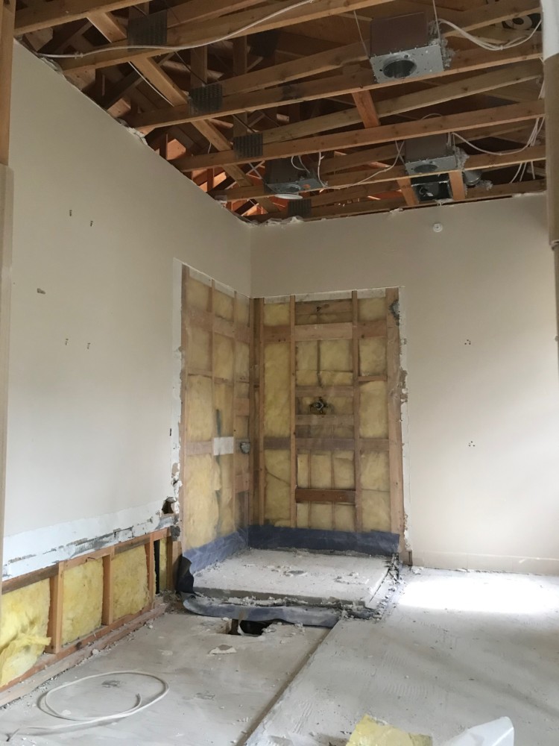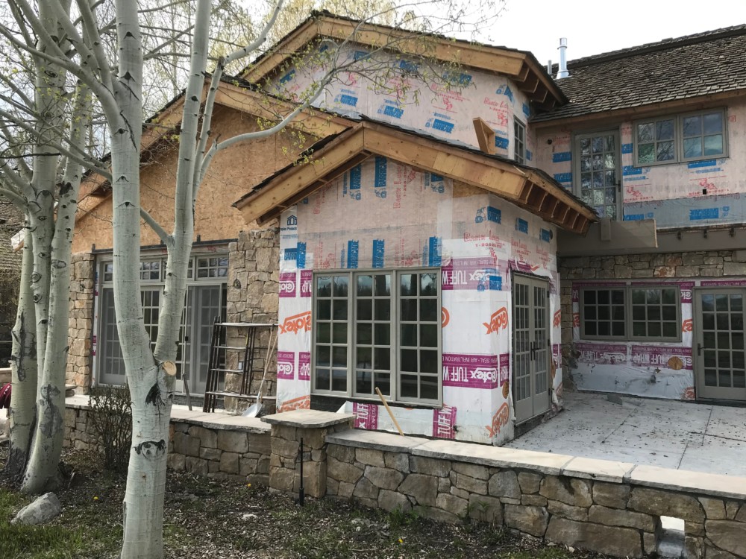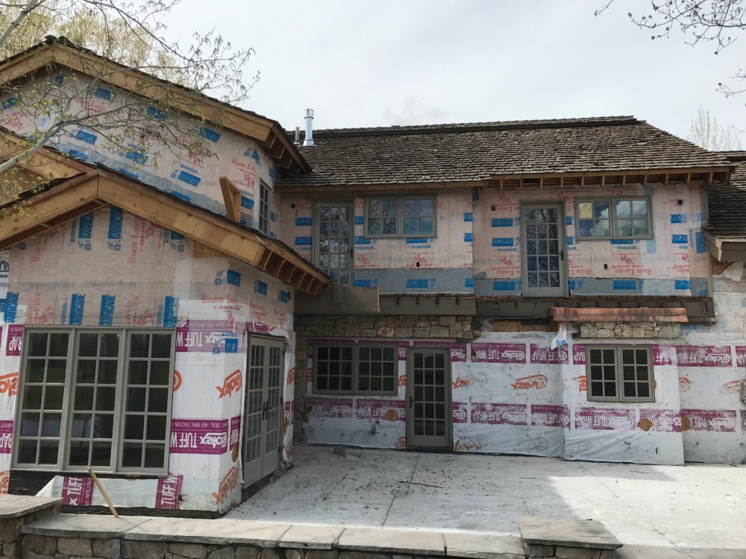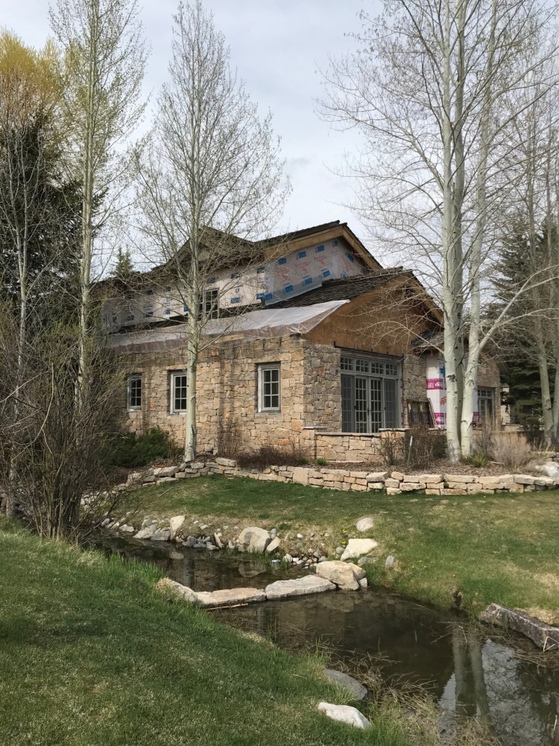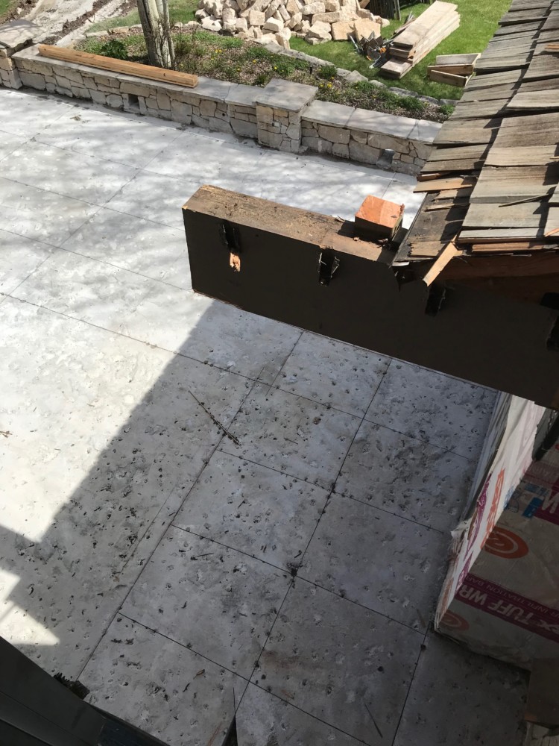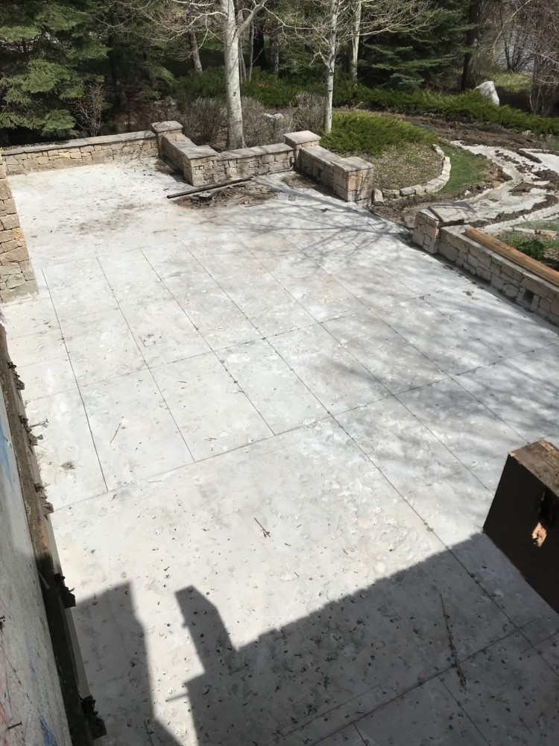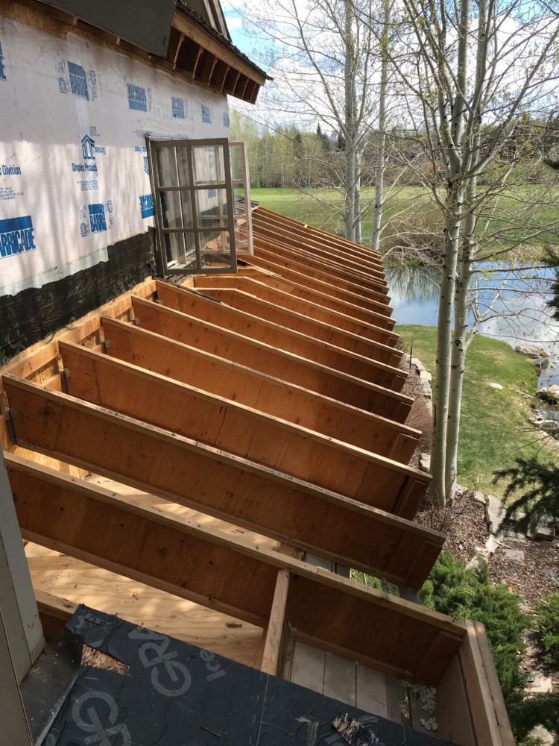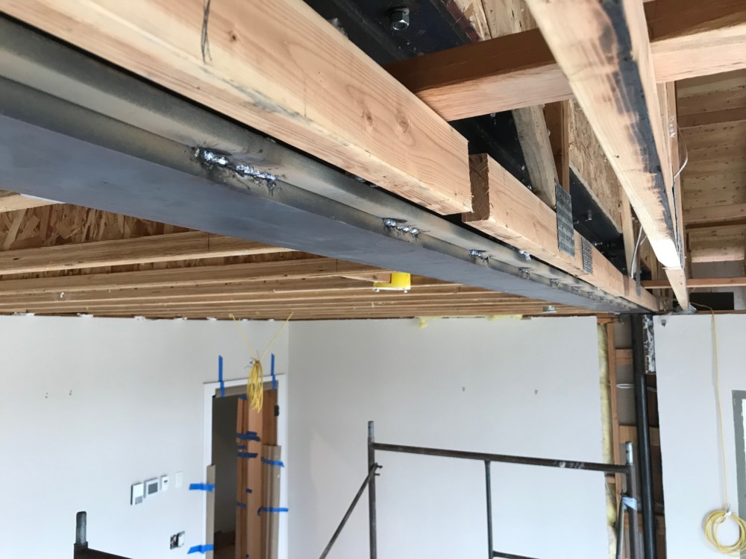Noeleen & Mark –
Still spring weather here, nice one day, snow showers the next. At least it is not sticking. The welder installed the steel plate to the bottom of the steel beam in the Master Bedroom ceiling, so now we are proceeding with extending the 2nd floor framing above the Master Bedroom out to the existing walls. The framers have partially removed the low section of roof along the west side of the Master Suite, and then will start with the floor framing. They are starting to frame in the columns and headers throughout the house that will carry the new point loads from the new roof and upper floor. They also dug the crawlspace footing pad areas down to the structural fill at the base of the existing footings. The south terrace slab has been cut into manageable chunks in the areas that need to be removed for the new footings (you can see the grids in the photos). On Monday, we will start to remove the slab pieces, and dig down to the bottom of footing elevation. We have all of the exterior window and door questions answered, so will be placing that order tomorrow morning. – – Dave
