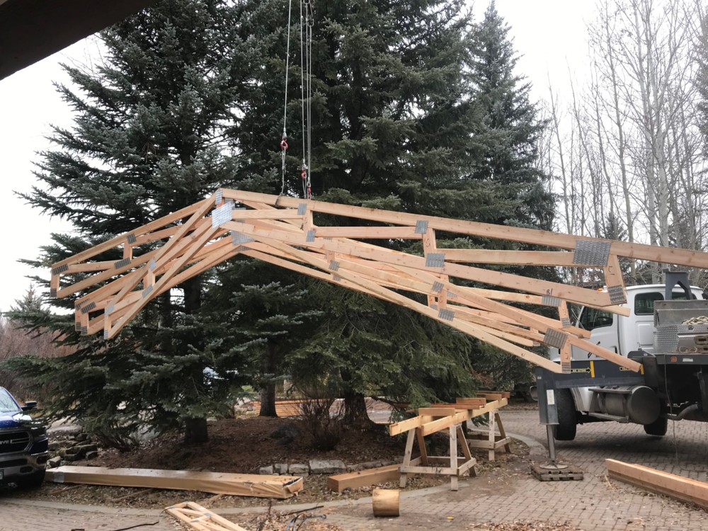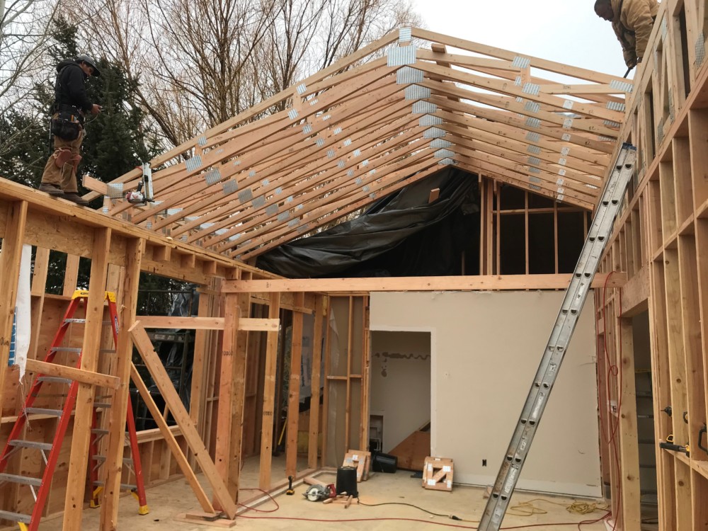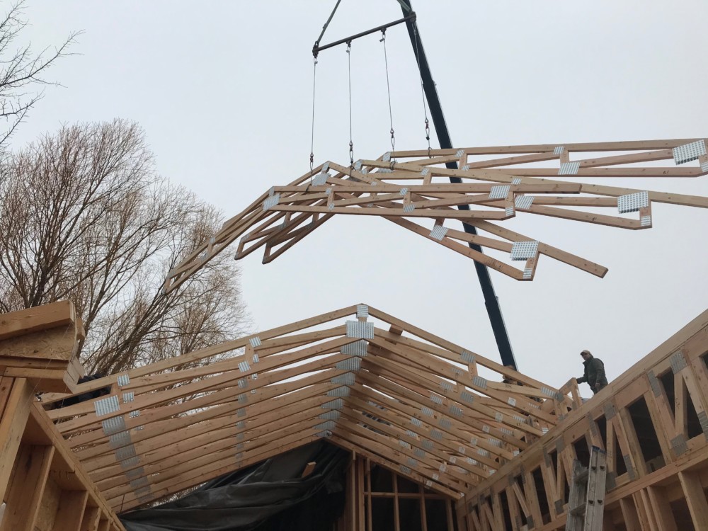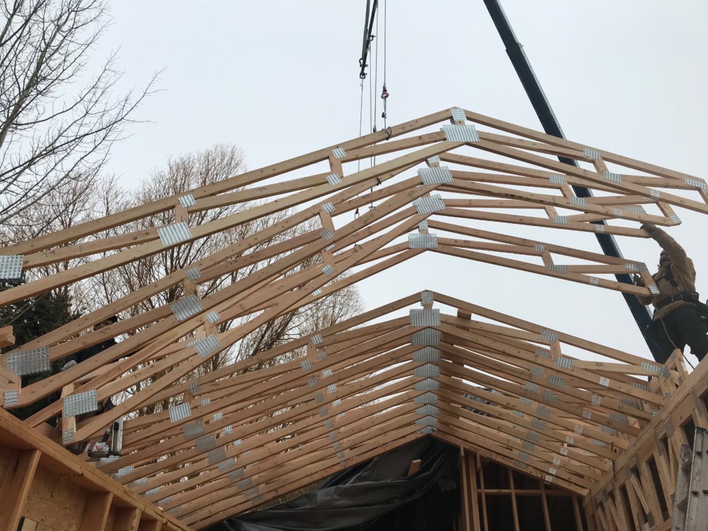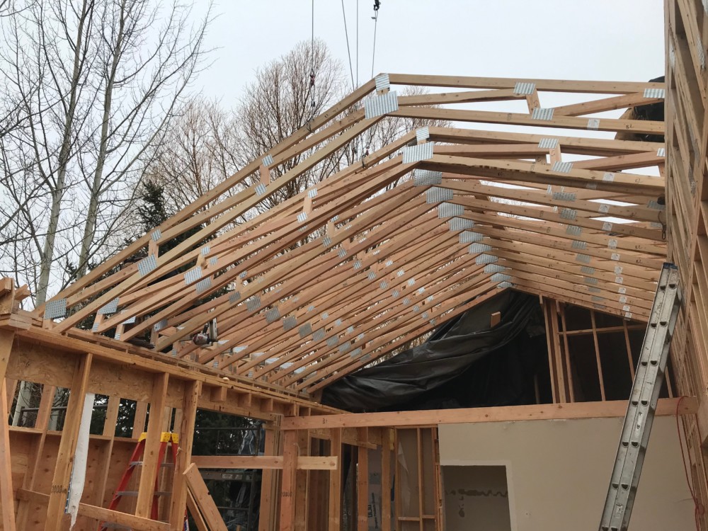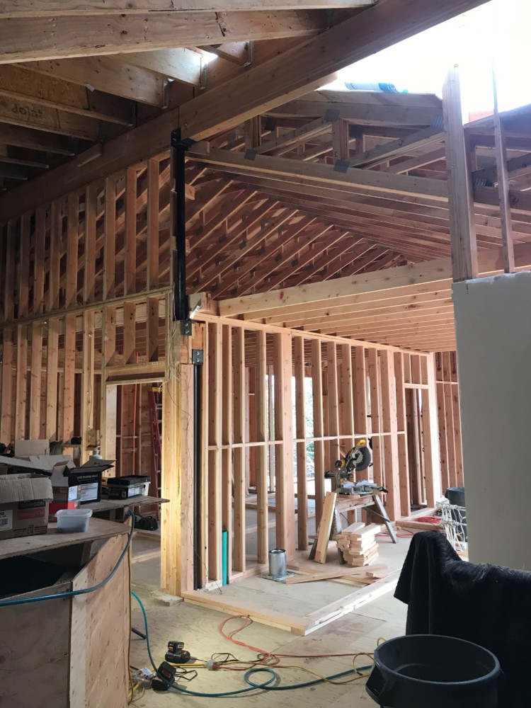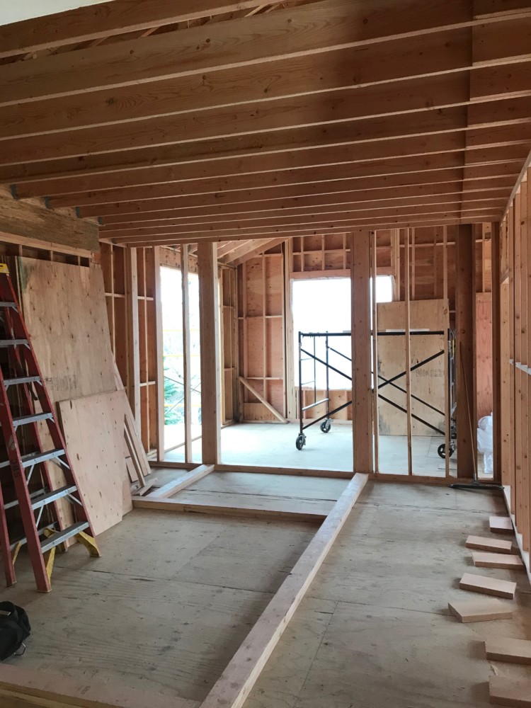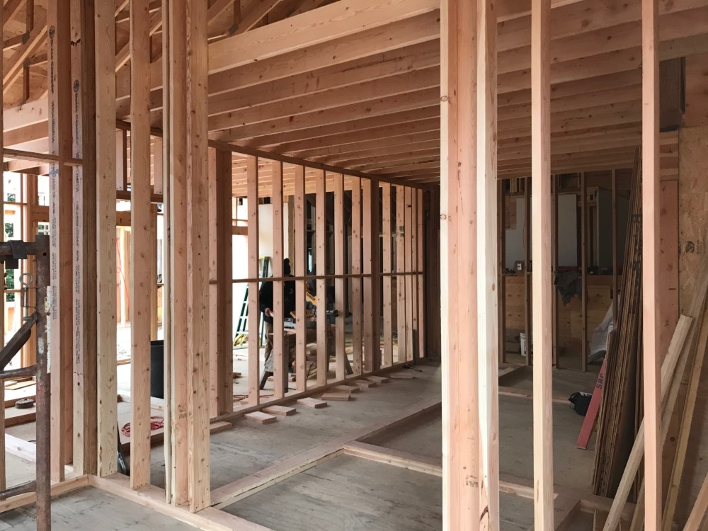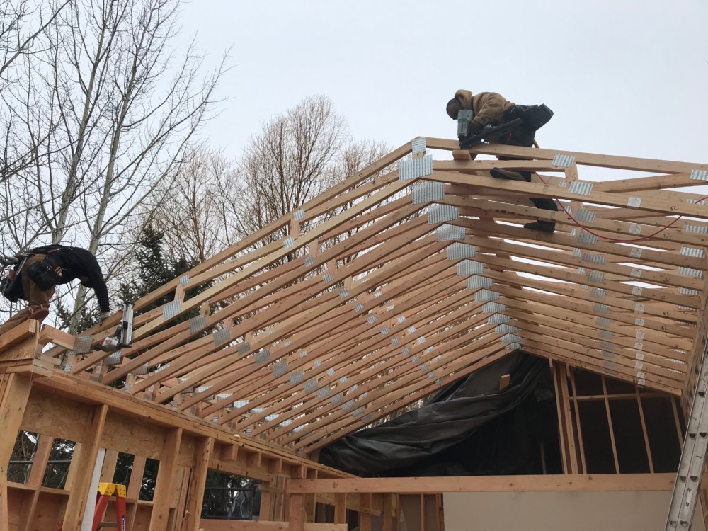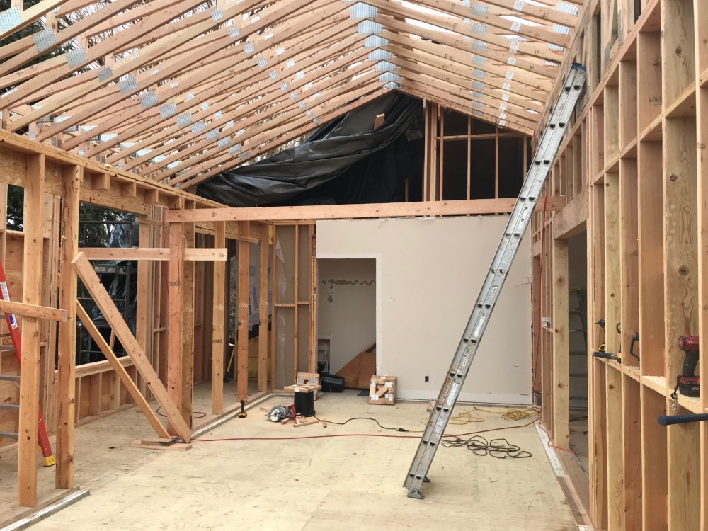Noeleen & Mark –
Almost over the biggest hurdle on the remodel – getting the roof on and dried-in. We set the west trusses this morning, and the crew is busy bracing the trusses, and sheathing some of the new roof. They will also start right in on framing the roof overhangs, getting the whole roof sheathed, and then working on the “overbuild” area between the two sets of trusses, so that the newly created valley is covered with a sloping section of roof, to drain properly. Earlier this week, the carpenters worked on framing walls on the upper level, and framing the flat ceiling over the two new bathroom/closet/hallway areas. They also set up scaffolding around the newly framed areas on the upper level, to allow them to work on the fascia and soffit, and set the big windows in the upstairs bedrooms.
Thanks for jumping in on the cabinet shop drawing review. With your and Mika’s input, and Kurt’s, we will red-line the drawings early next week and get them back to Woodland Cabinetry. -Dave Hammond

