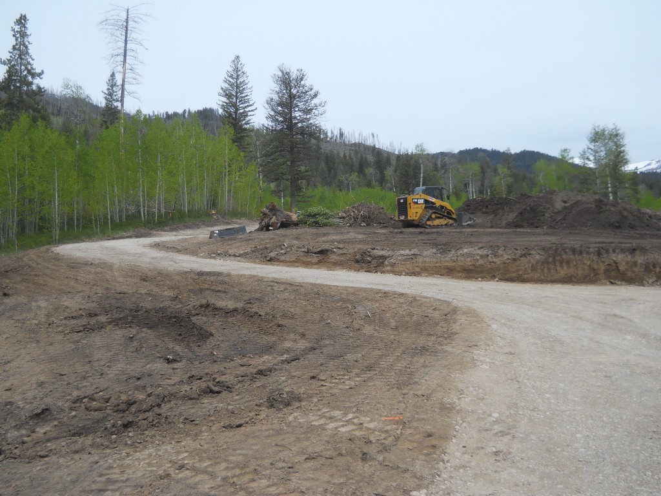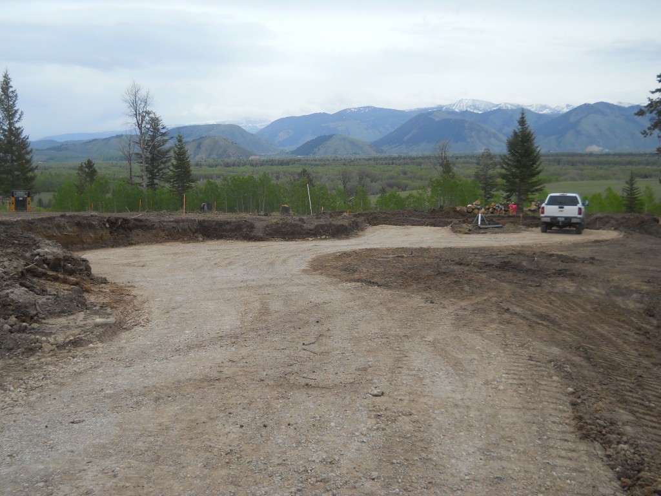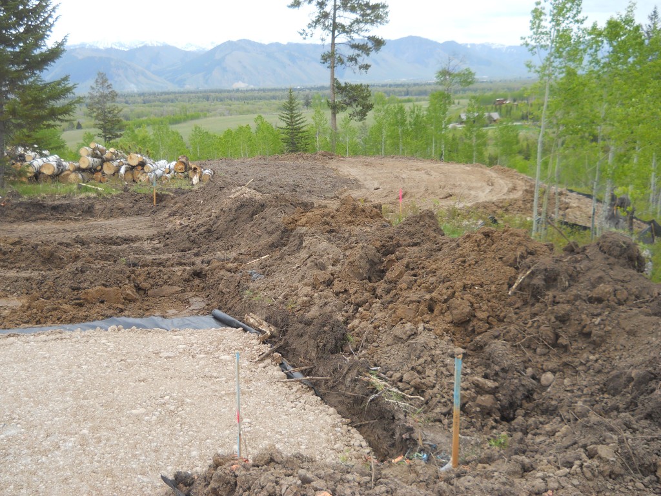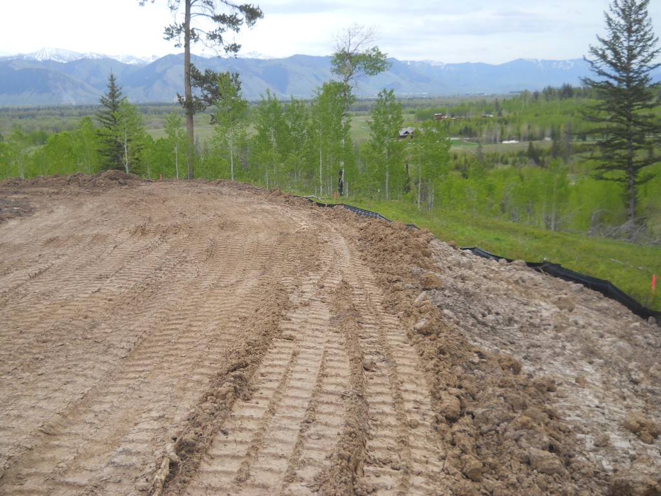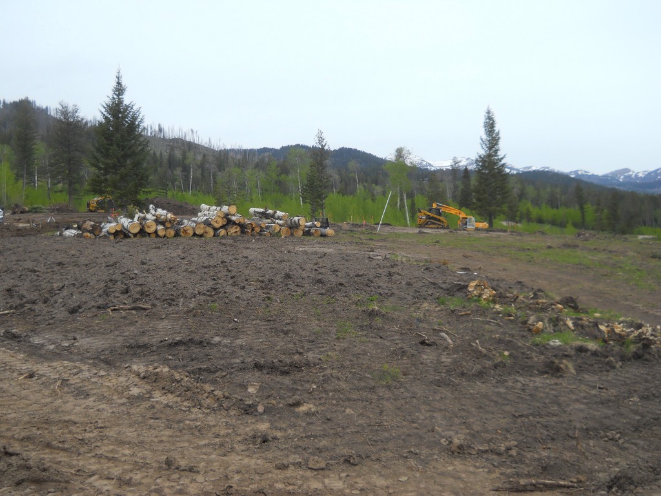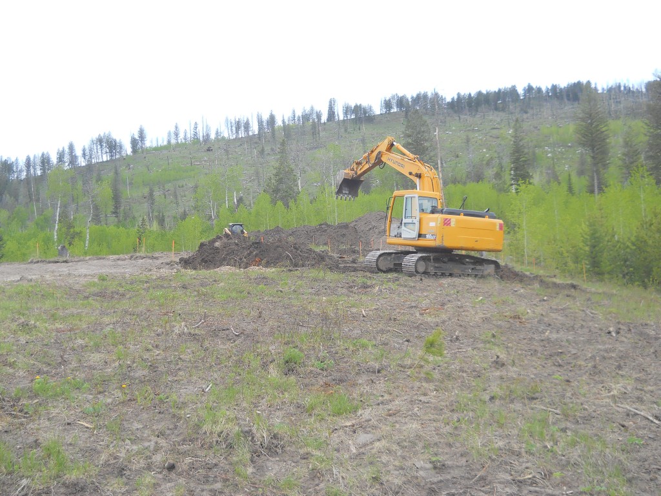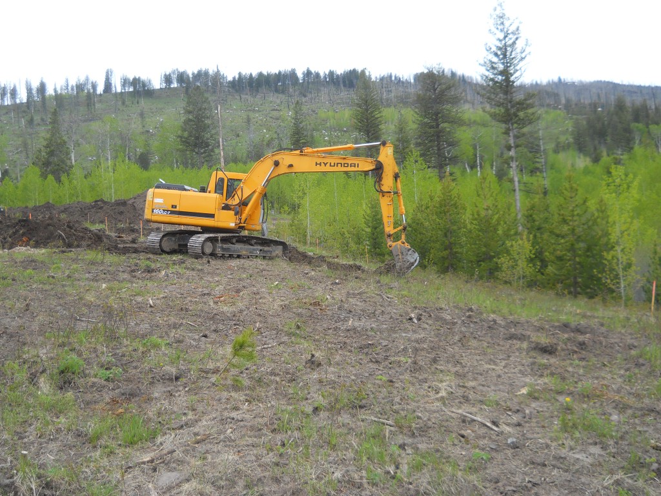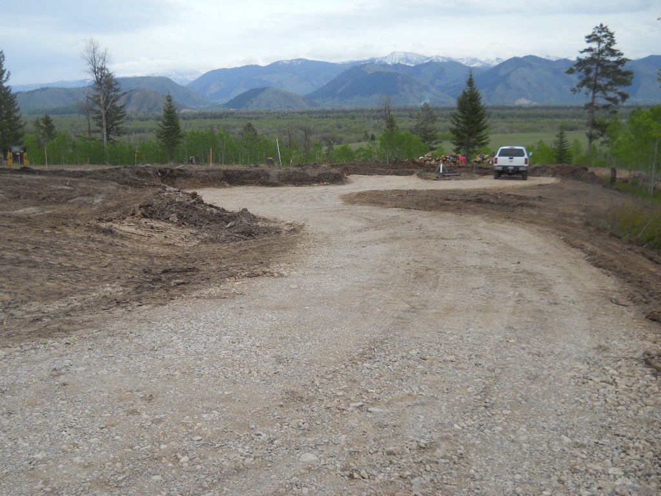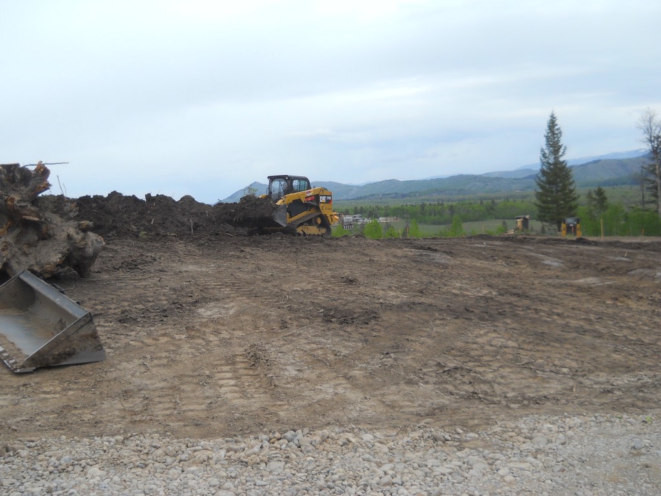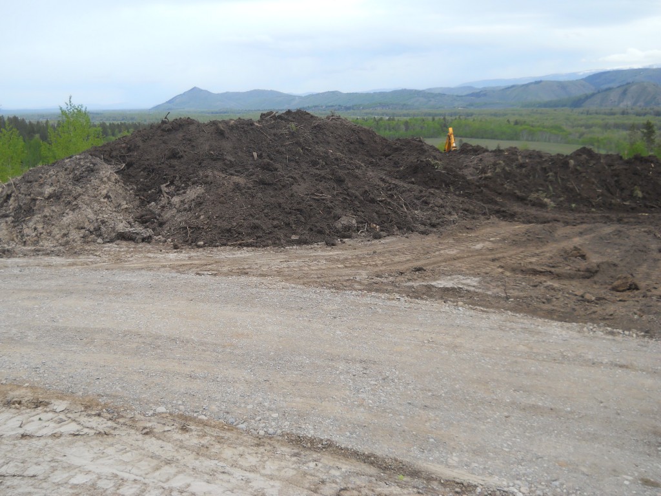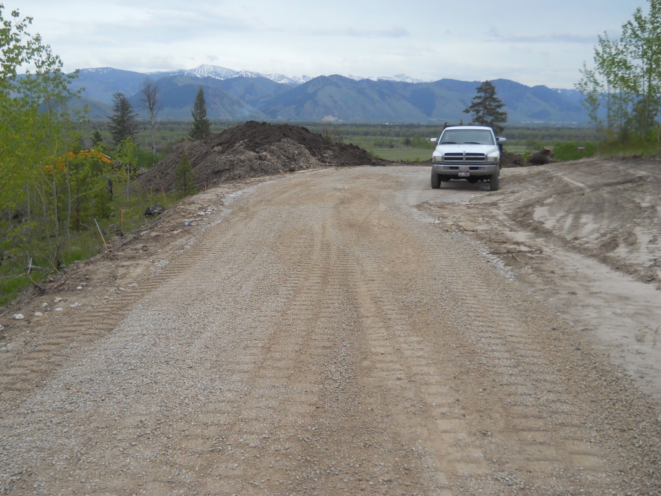We’ve managed to dodge the scattered showers this week, and the excavator has the driveway completed up to the start of the parking/basketball court, and has started to prep. that area for the concrete slab that will eventually be poured there. Today they were stripping topsoil from the area around the west side of the house, and moving it to the stockpile. Once the topsoil is removed from the house and terrace areas, they will start digging for the foundation. The clay soil that was removed for the road construction has been placed and compacted in the “ball field” area, and you can see in several photos how quickly that is taking shape. In the office, we’ve met several times with Gabriel and Dean from G & S Structural Engineers, to get some details filled in, and to resolve timber sizes so they work visually and structurally. Also working out the details for the retaining walls, and have them added to the foundation plans so that they can be poured along with the house foundation. We’ve ordered the steel bolts and hardware that is “off the shelf” and will be embedded in the concrete footings and walls, and are reviewing shop drawings for the custom steel that will support the larger structural steel pieces. The landscape plans are being priced by three landscapers.
