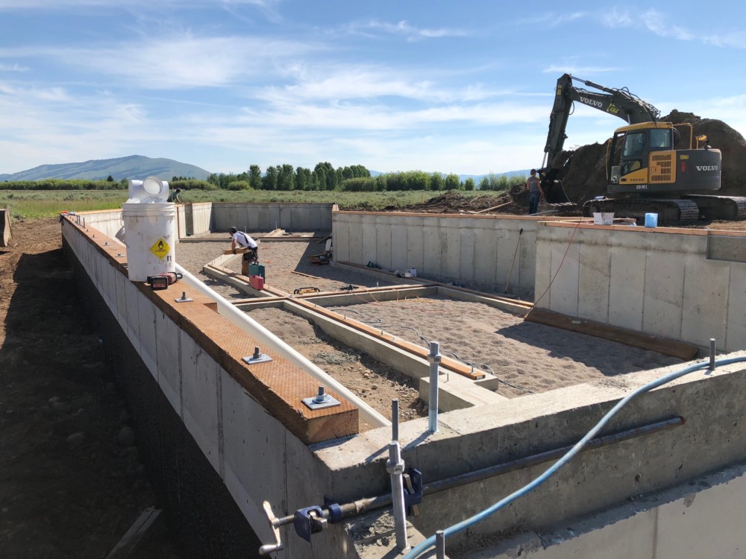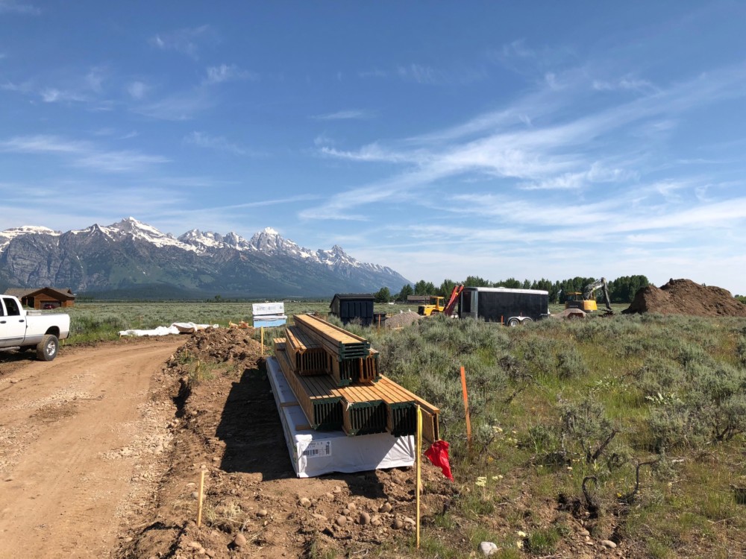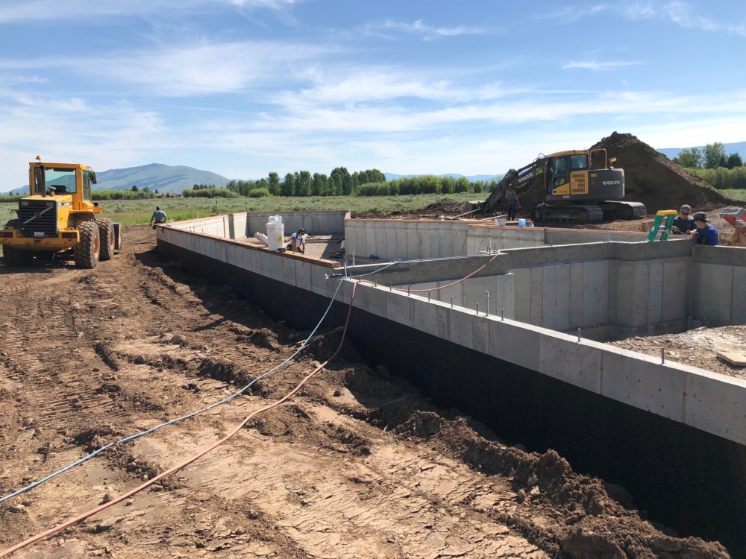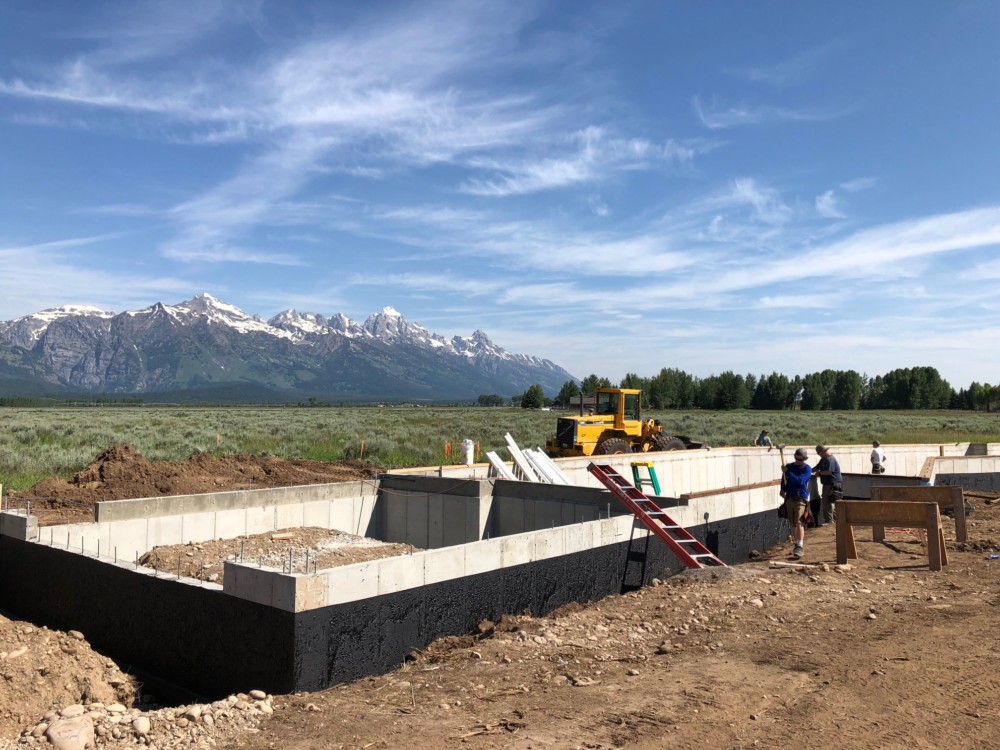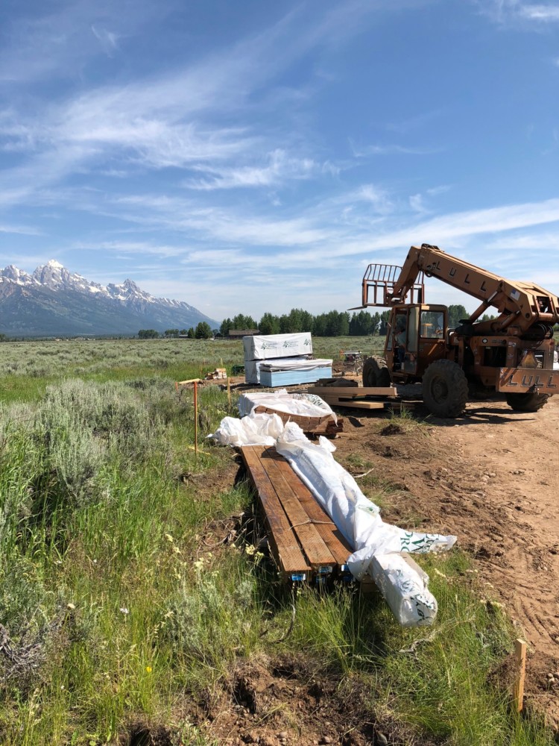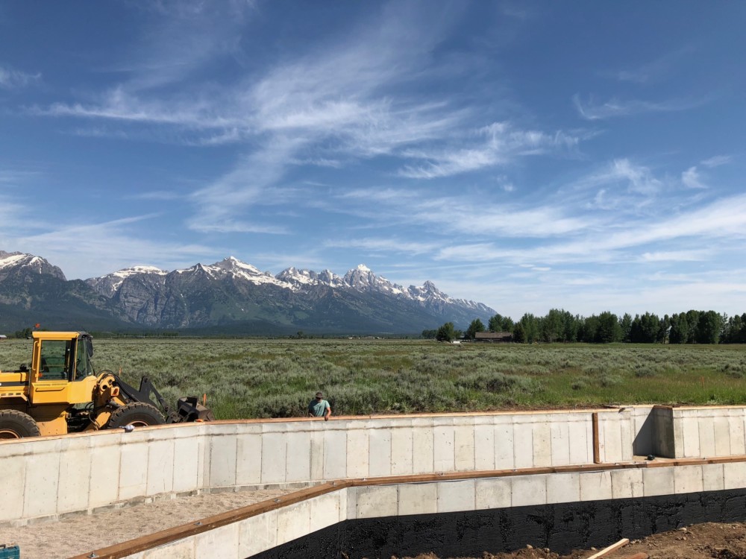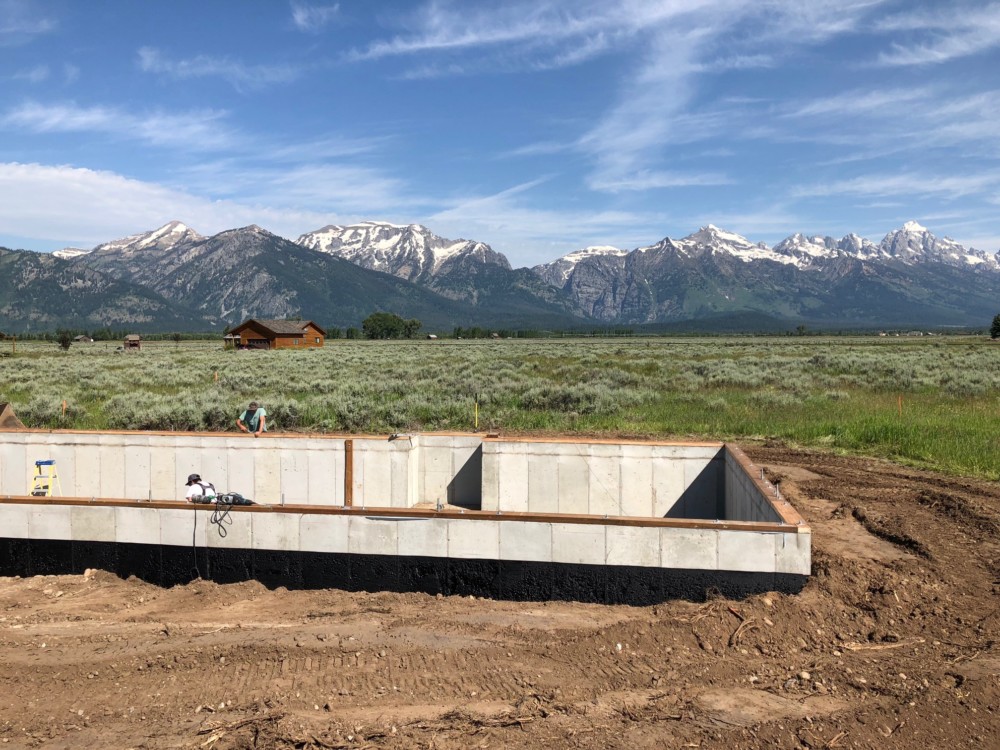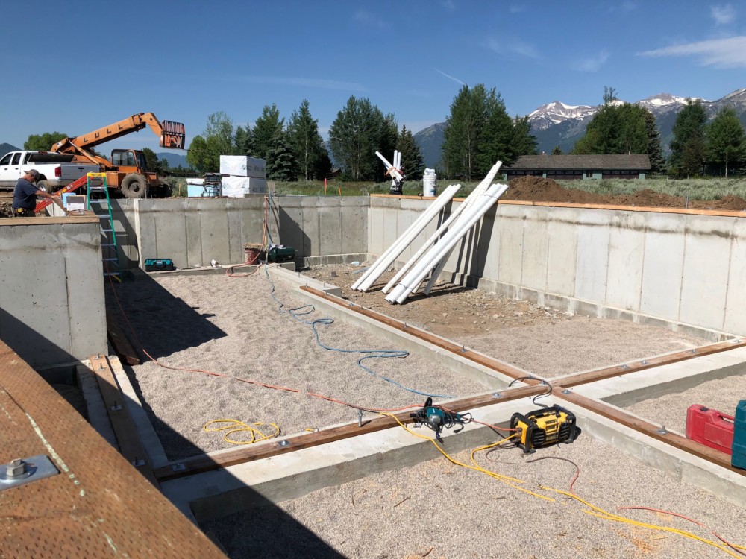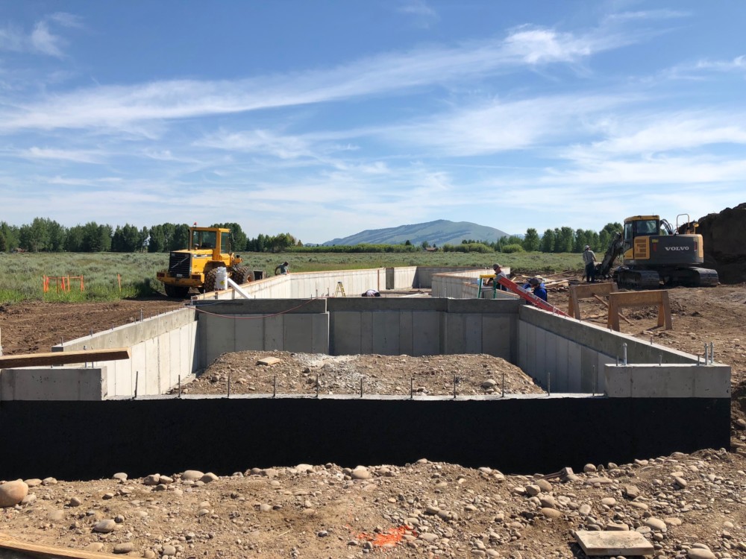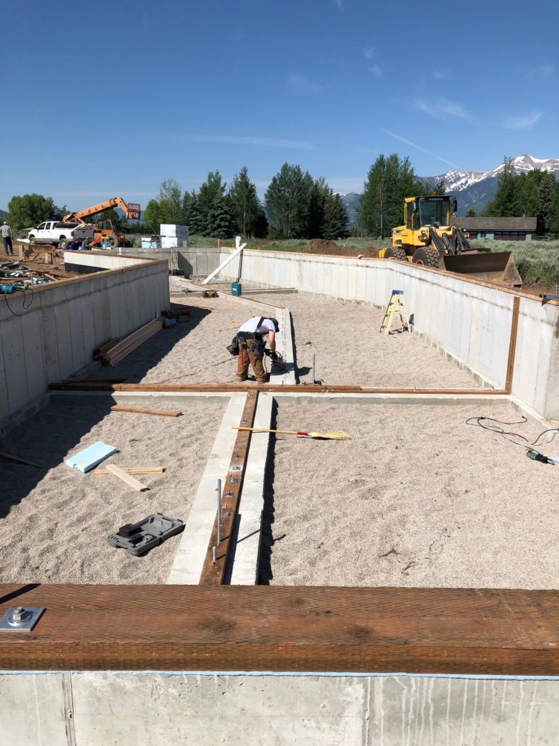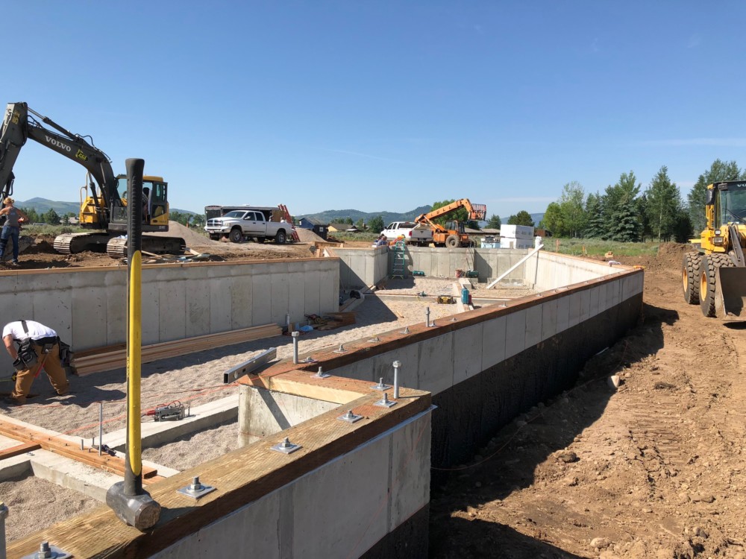The framers descended on the site Monday morning to begin layout. They have the sill plates installed, and are starting to frame the pony walls in the crawlspace that will help support the floor joists. The floor joist package was delivered on Wednesday, as well as our forklift, so they will be able to start installing the floor early next week. We are expecting drawings from the truss manufacturer this week as well, and will review and approve these as soon as possible so we can get trusses under way. The foundation walls were sprayed with waterproofing material on Tuesday. The excavator started crawlspace prep, filling the hole with pea gravel and laying perforated pipe for radon control. He was able to backfill the foundation about 1/2 way up, which helps the framers access the structure. They will complete backfill once the floor joists are installed.
