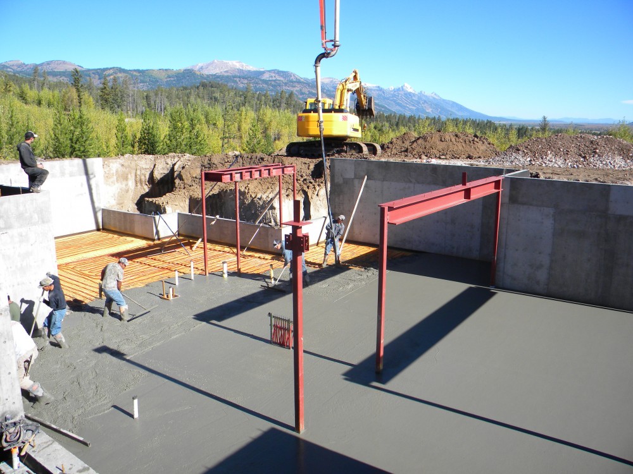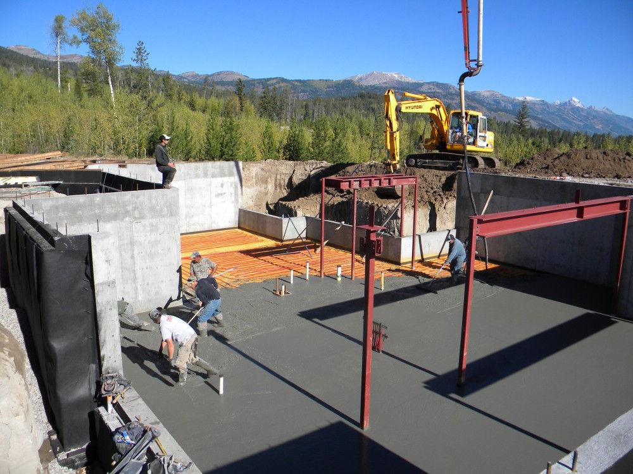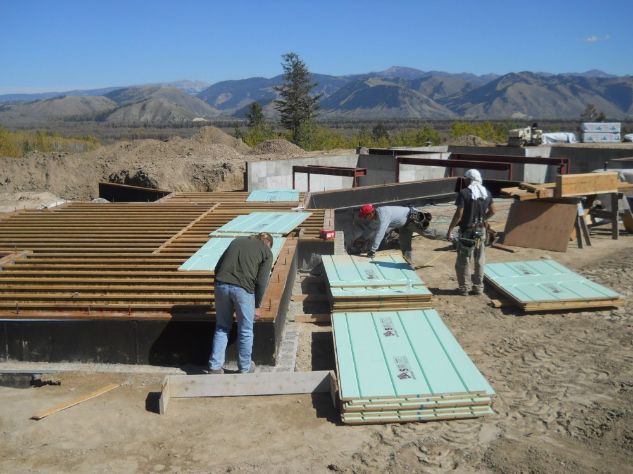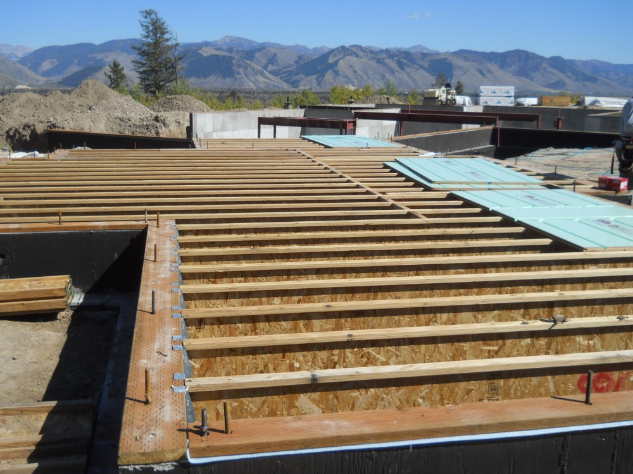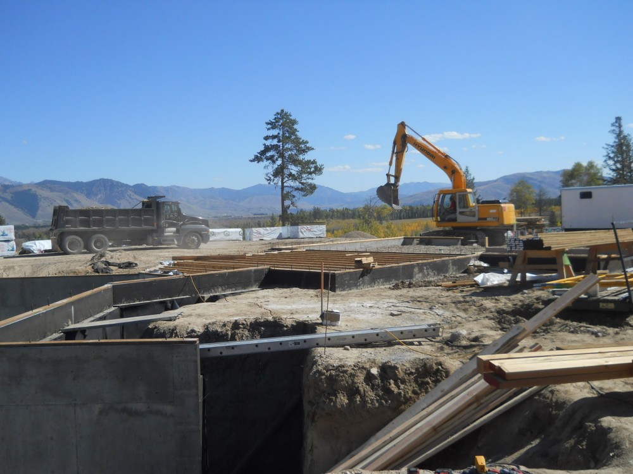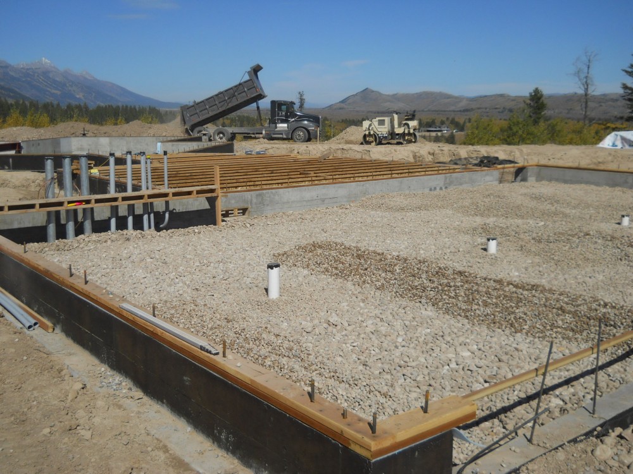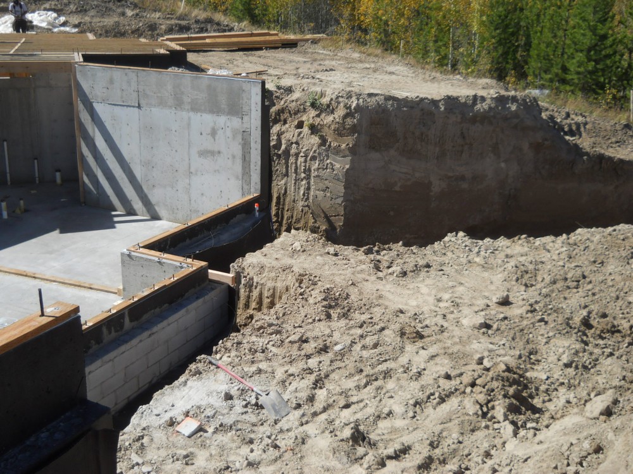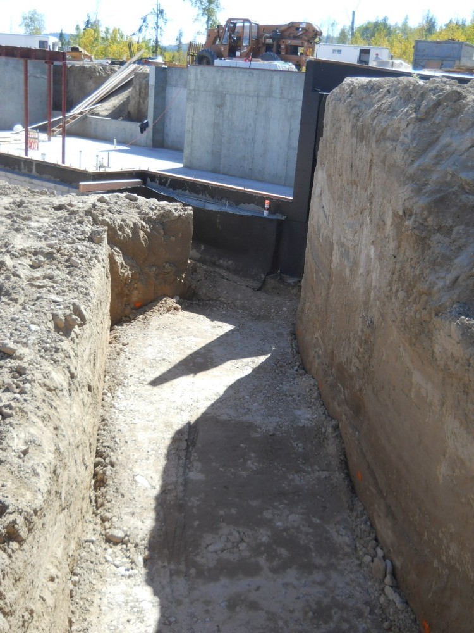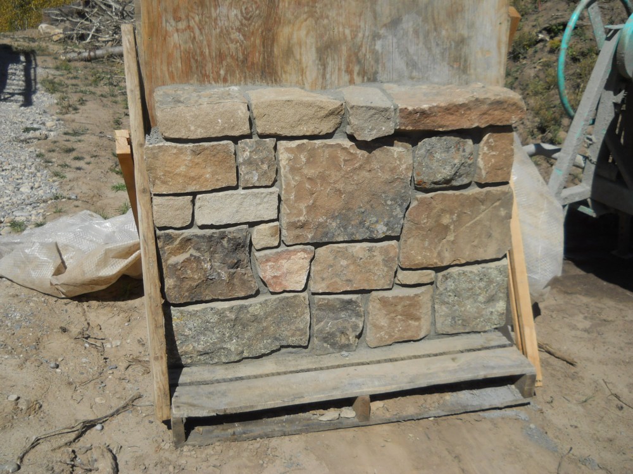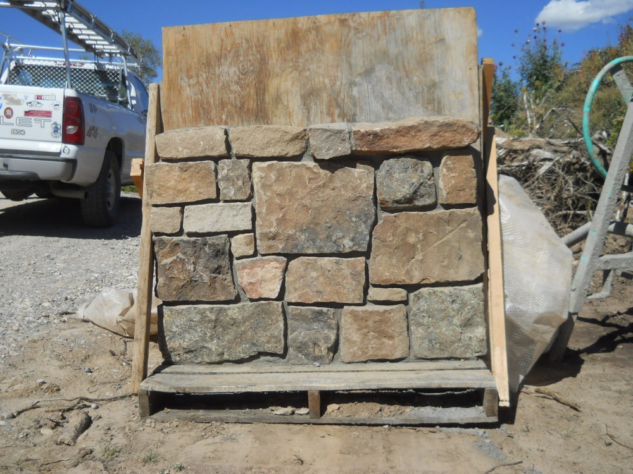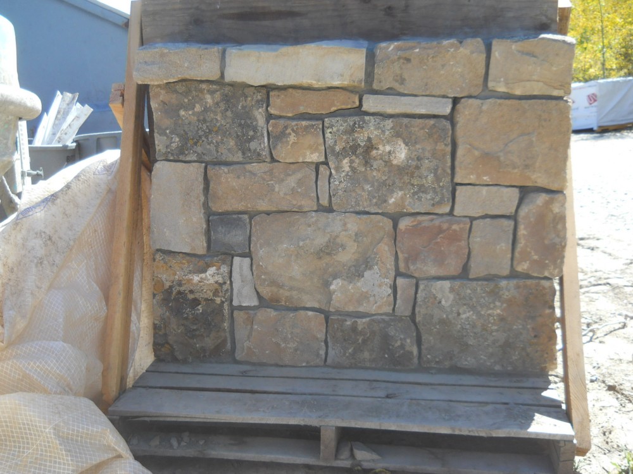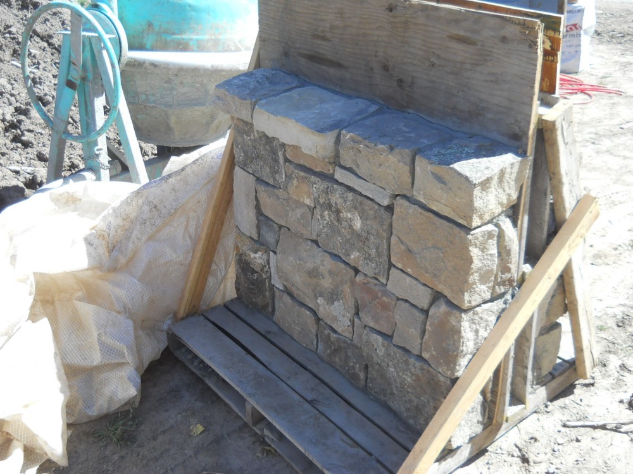Bob & Stacey –
Back to nice weather this week, and making good progress. Poured the basement floor on Monday morning, cut control joints on Tuesday, and started laying out the walls. The framing crew will be framing the walls necessary for the first floor framing to bear on, and then installing the floor joists and Warmboard sheathing. They have started the Warmboard on the areas over the crawlspaces. The excavator has prepped the garage slab area, and is working on the retaining walls at the window well on the north side of the house. The garage will receive the under slab spray foam insulation on Monday, the wire mesh for the hydronic tubing on Tuesday, and then the tubing will be installed on Wednesday. Hoping to pour the slab on Friday. The hydronic tubing has to undergo a 24 hr. pressure test before we pour, hence the 1 day hiatus. The timbers will start to arrive later next week, which is really exciting. I’ve included 4 pics of the mason’s stone veneer samples in this week’s update. The “sunny” pictures are the same sample, with deeply raked joints. The “shaded” pictures have tighter joints for more of a dry stack look. Each sample has a partial stone cap with overhang, the section without overhang represents what the top of the retaining walls will look like.
We will be starting the window order in the next few weeks, and need to get decisions on the trim details (or lack of trim) around the windows. Will also need stain or paint selection so we can have the interiors prefinished. Hopefully you’ve been working on this with the new interior designer. Looking forward to seeing other interior details on trim, doors, cabinets, tile, etc. – – – Dave
