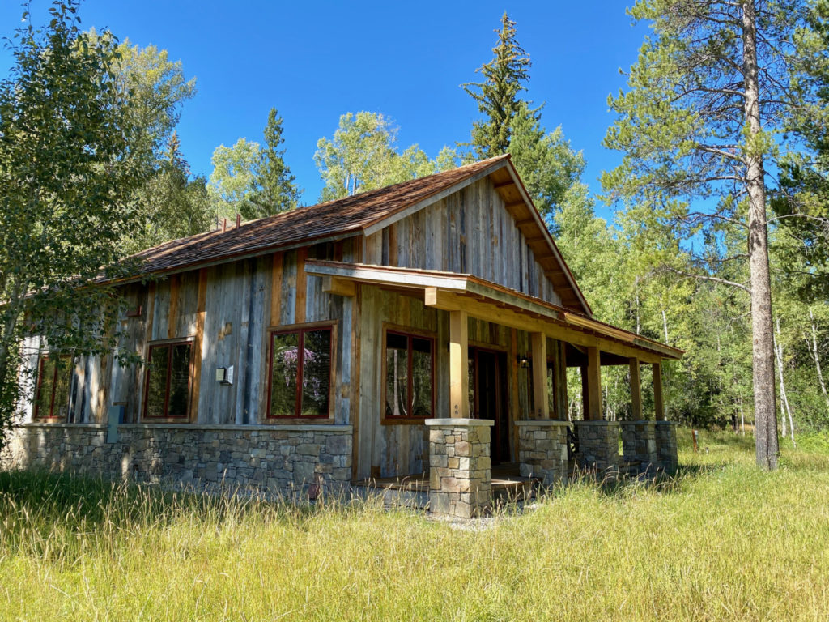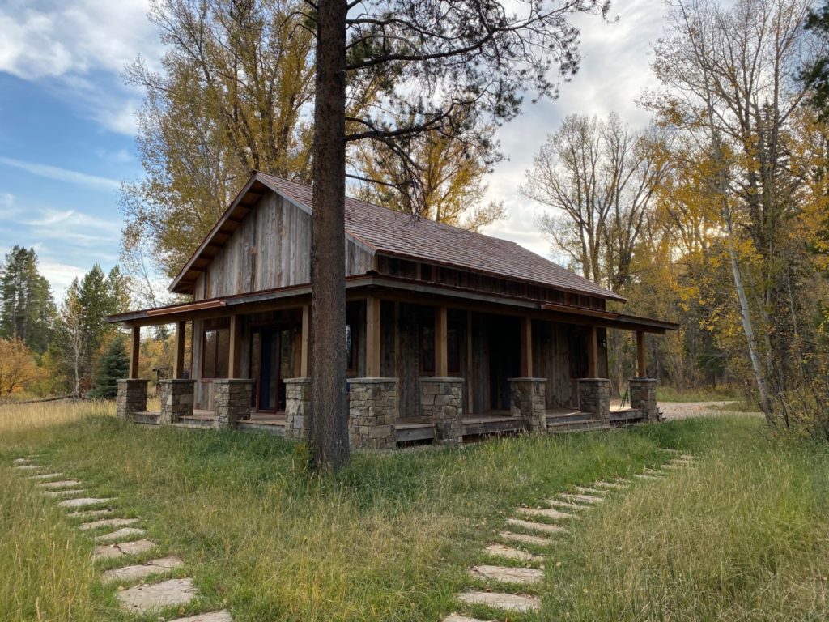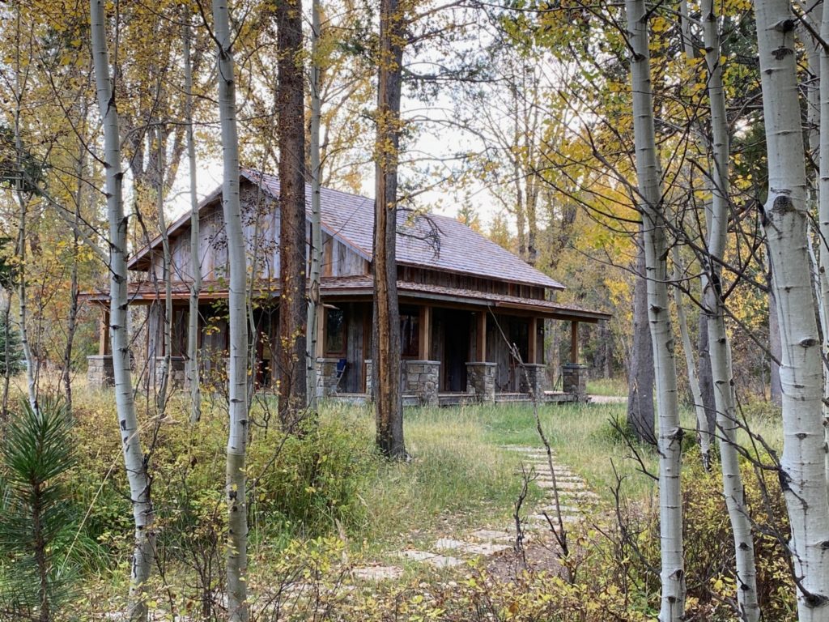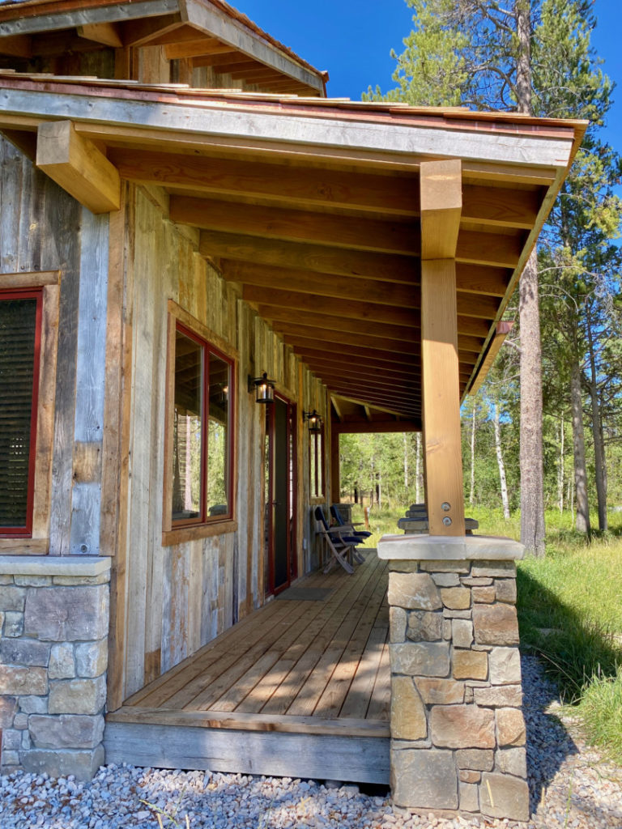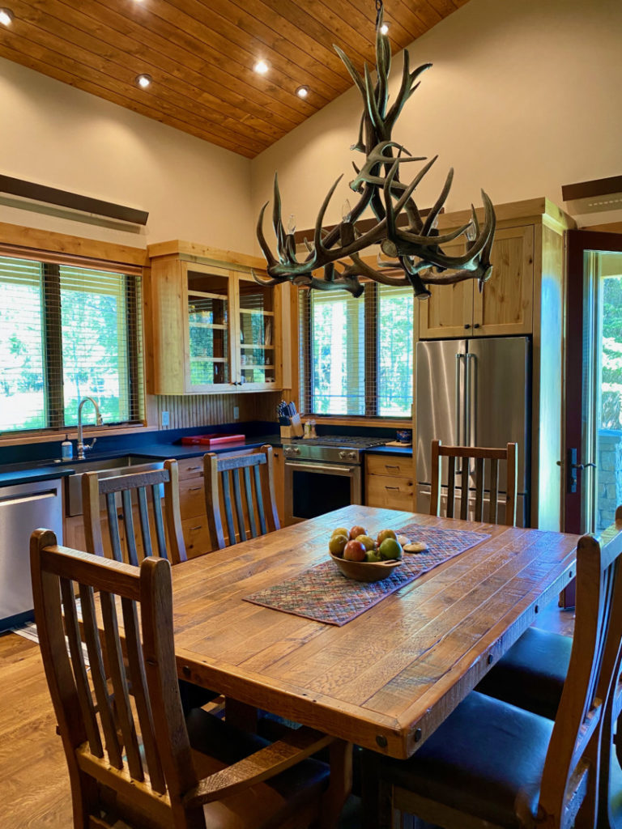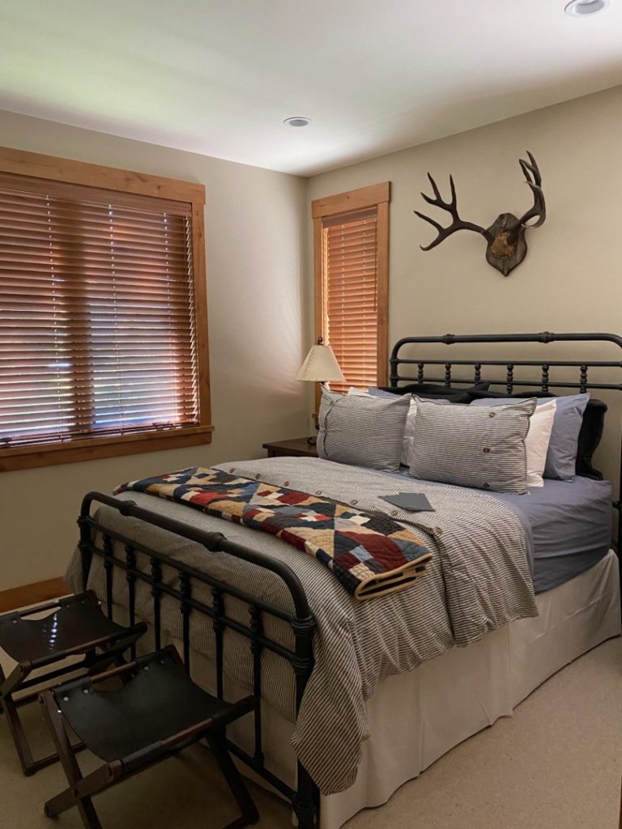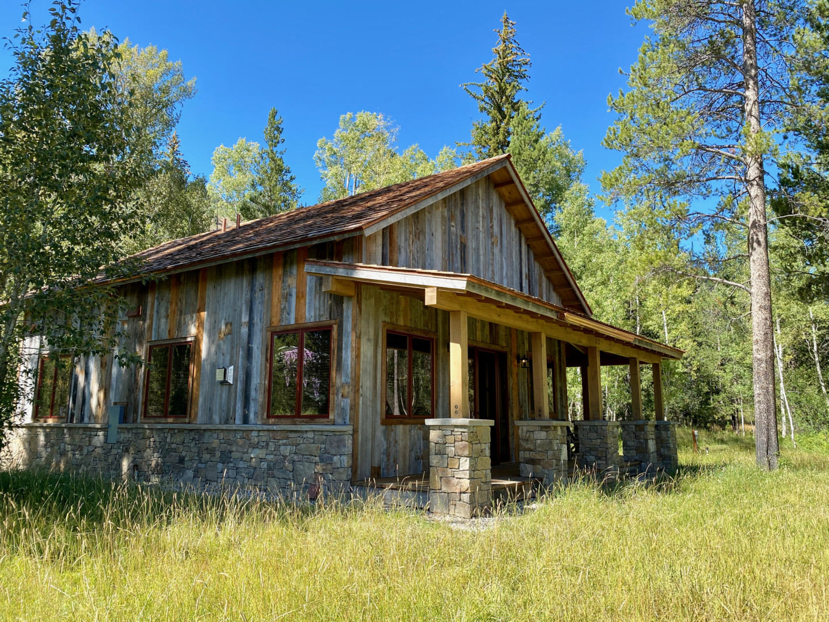
Wilson Cabin
Project Size: 1,000 SF
Architect: Farmer Payne
Following a flagstone path from the main residence through a small meadow and stand of pine trees, leads to the Rainbow Trout Guest House. Squeezing in at 1000 sf, this cabin is a mini replica of the 5000 sf main house Bontecou Construction completed on the same property in 1999. The owners carefully matched interior and exterior finishes, including Montana moss rock stone veneer, Doug fir timbers, reclaimed corral board siding, and a wrap-around redwood deck. The clean interior finishes include white oak flooring, and alder cabinets and ceiling paneling. The space is a simple yet refined retreat for guests who want all the creature comforts of a modern home, and the solitude of a rustic cabin in the woods.

