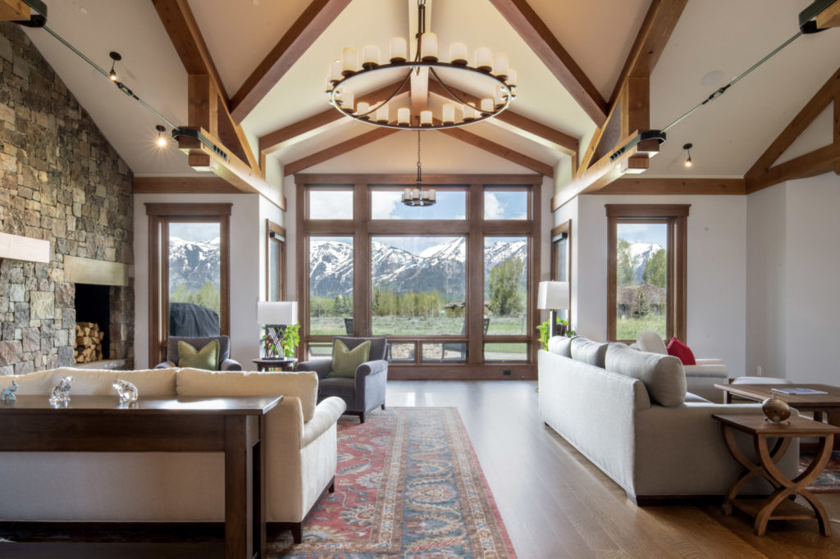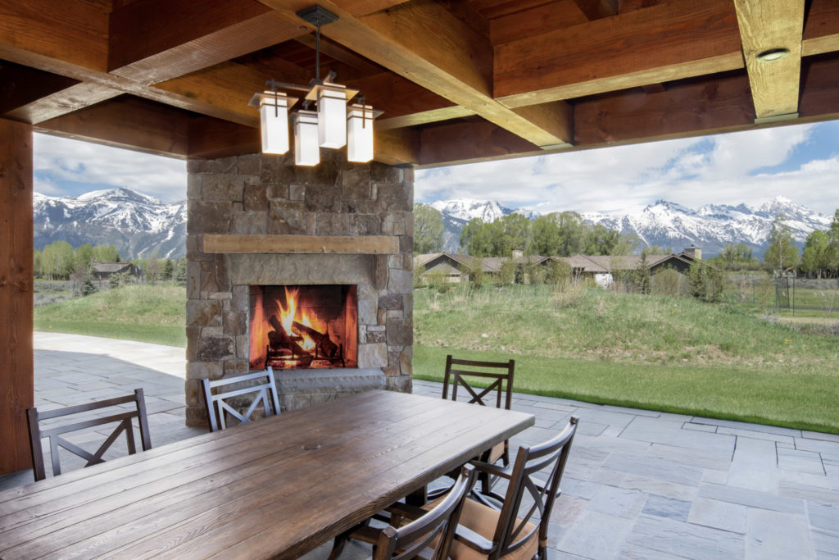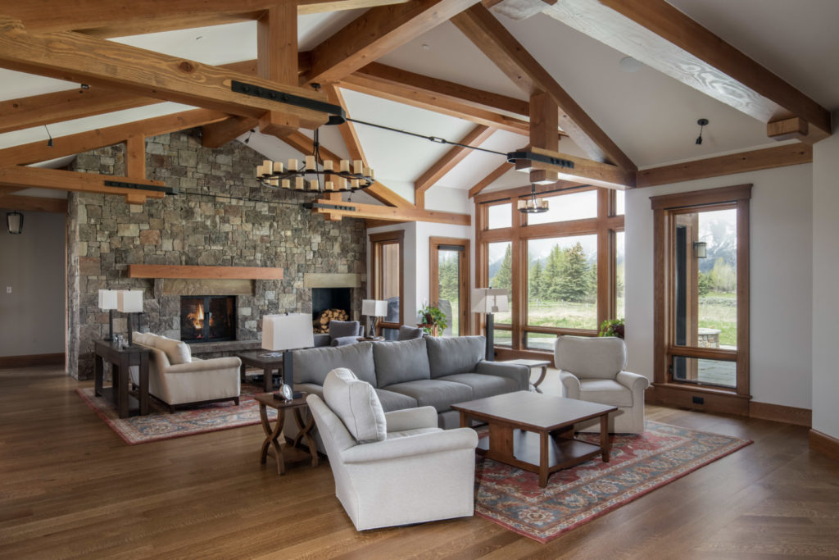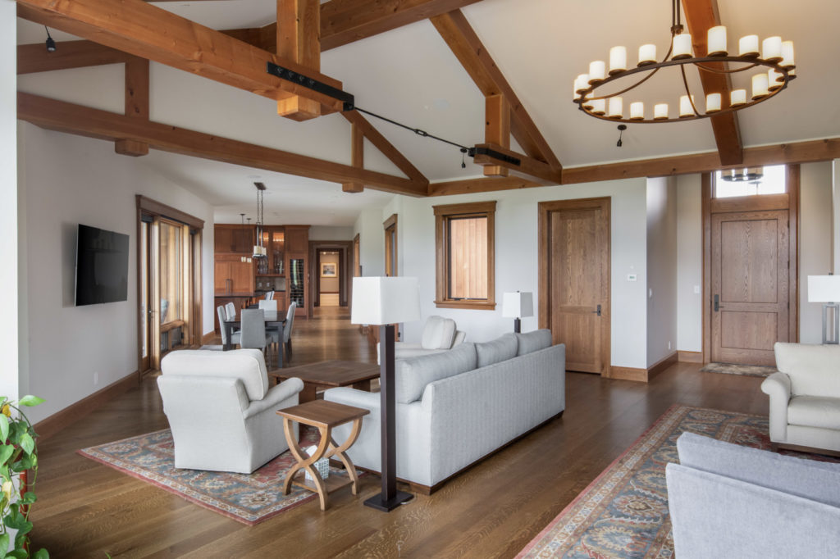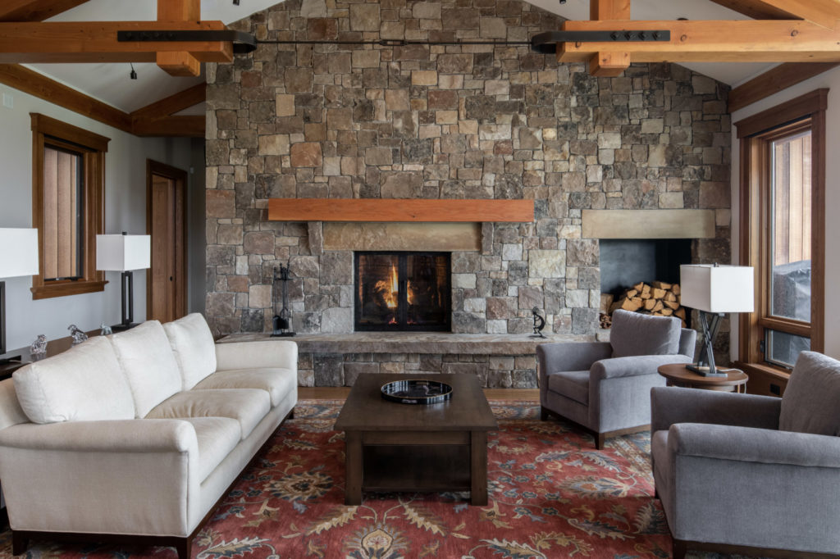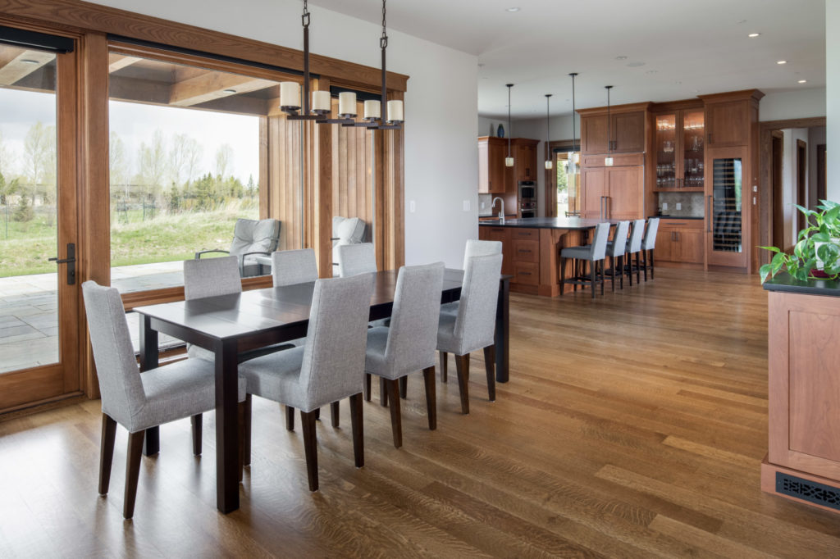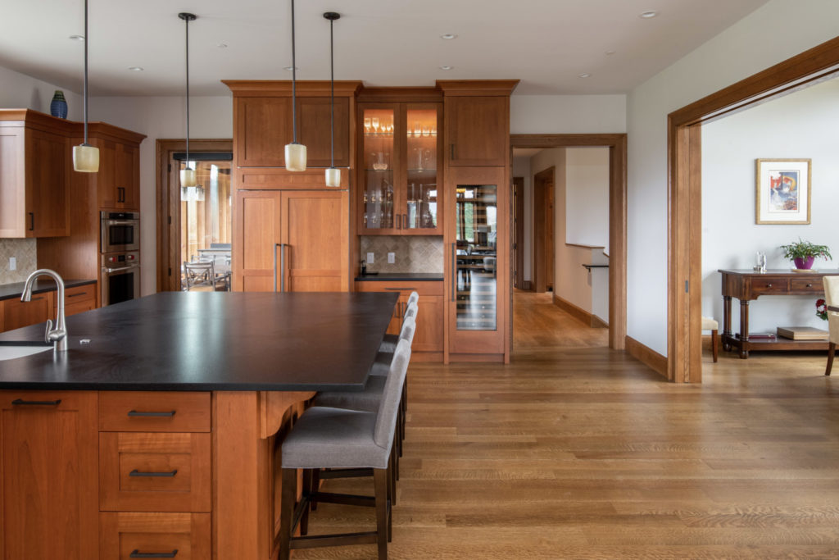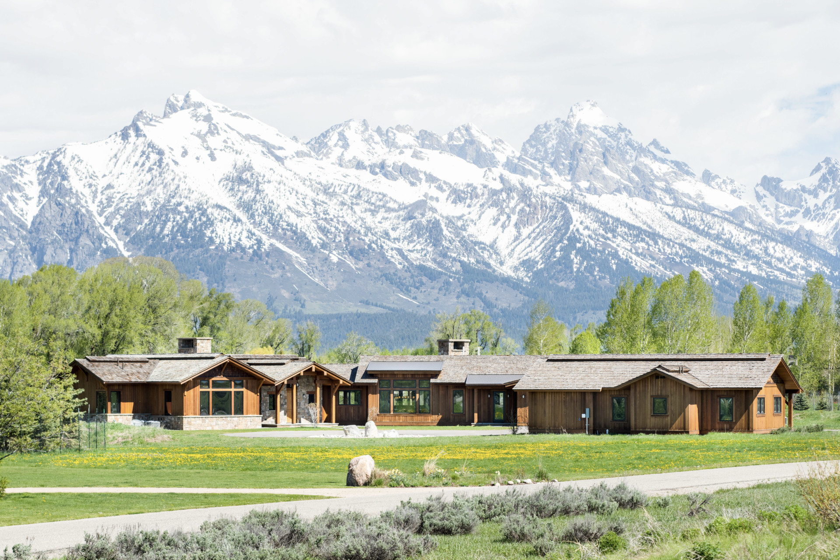
Sagebrush Residence
Project Size: 9,200 ft2
Architect: Dubbe Moulder Architects
The large architectural timber trusses and steel ties grace the cathedral ceilings of this comfortable home north of Jackson. The stone masonry work in the great room is mirrored on the exterior surfaces, providing inviting outdoor living spaces with cozy gas fireplaces and unrivaled views of the Teton range. A large office space gives unobstructed views of Jackson Peak and Sheep Mountain. The owners used a beautiful locally milled rift and quartered white oak flooring throughout the home, and cherry and oak cabinetry to compliment the rest of the wood accents throughout the home. Three guest bedrooms and a junior master suite provide ample space for visiting family and guests, and the full basement boasts a walk-in wine room and large TV rec room for poker, pool, and movie night. The project included a 1,000 ft2 guest house.

