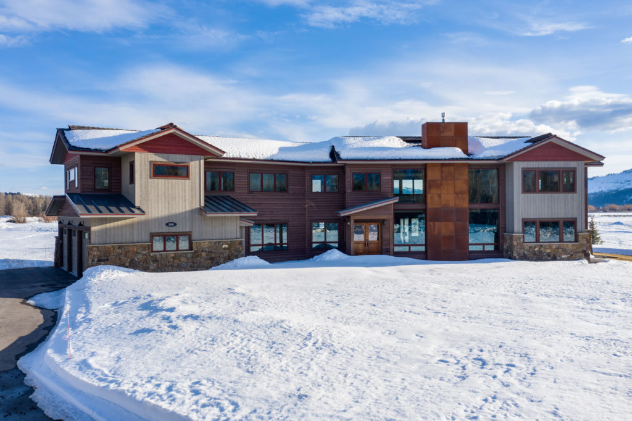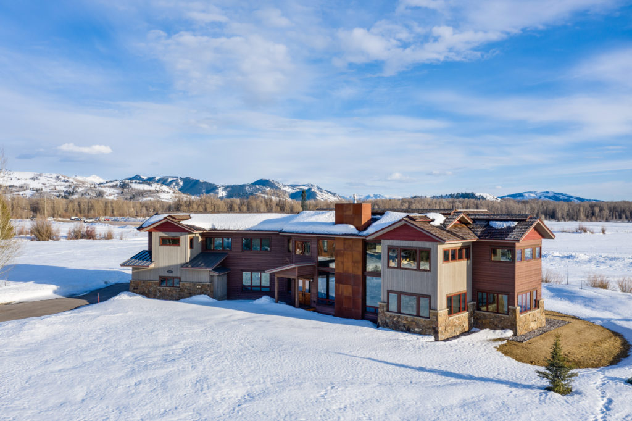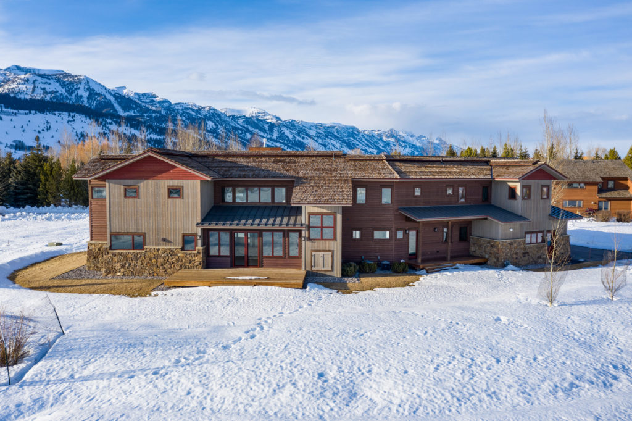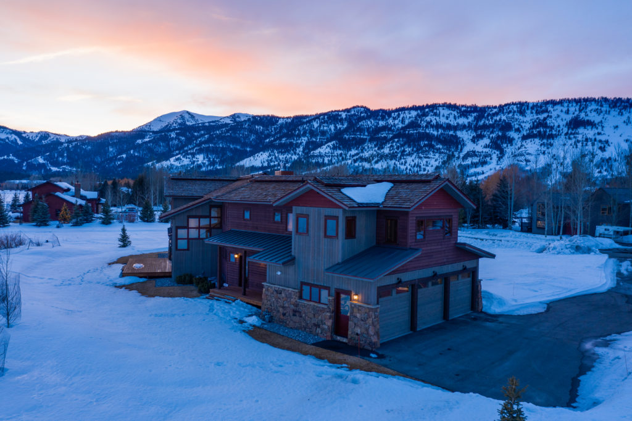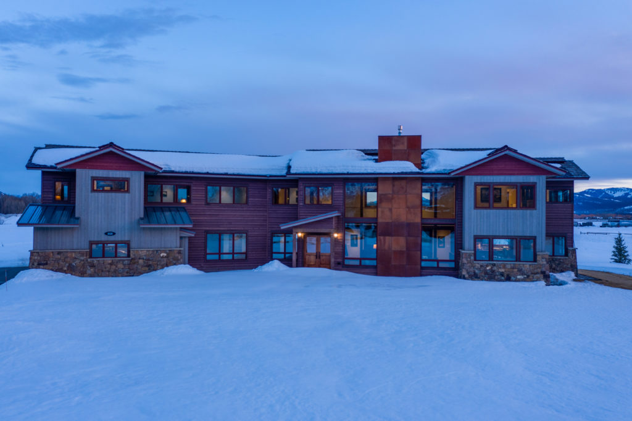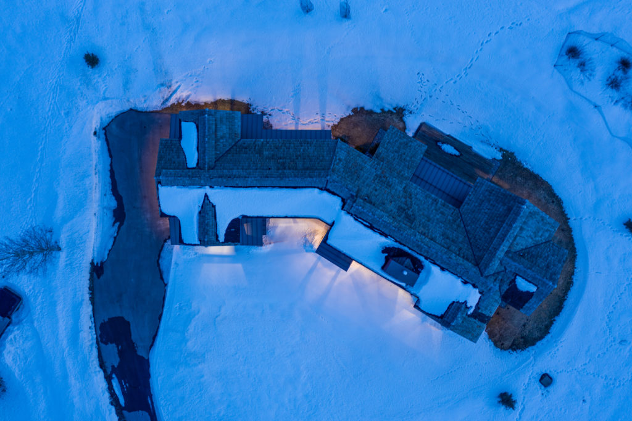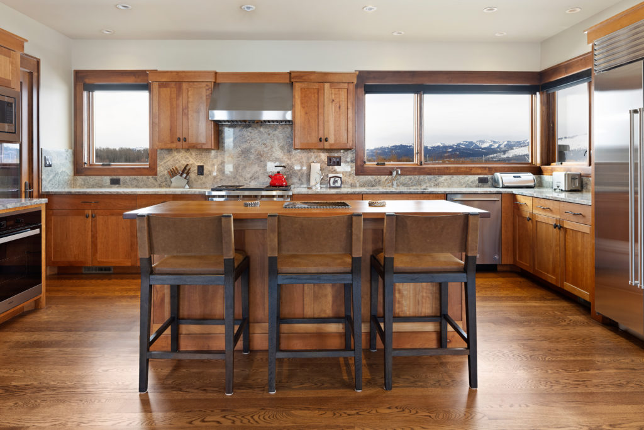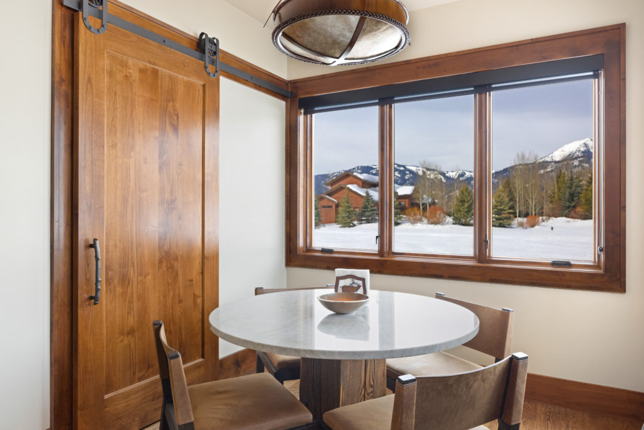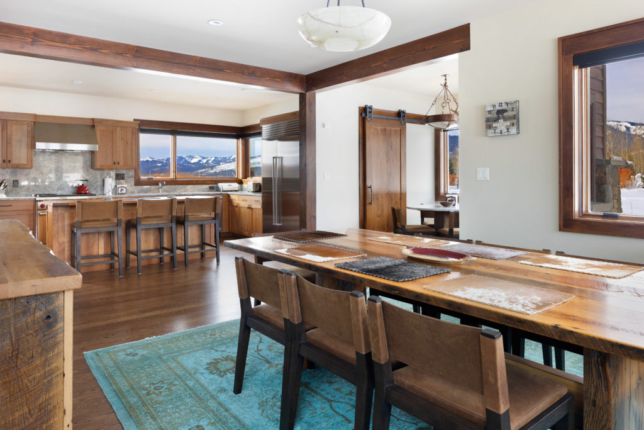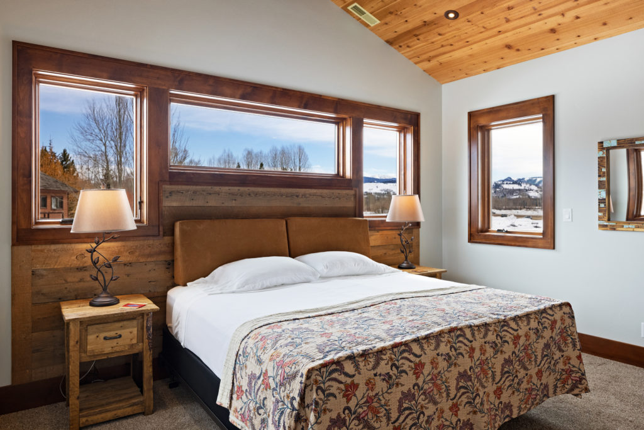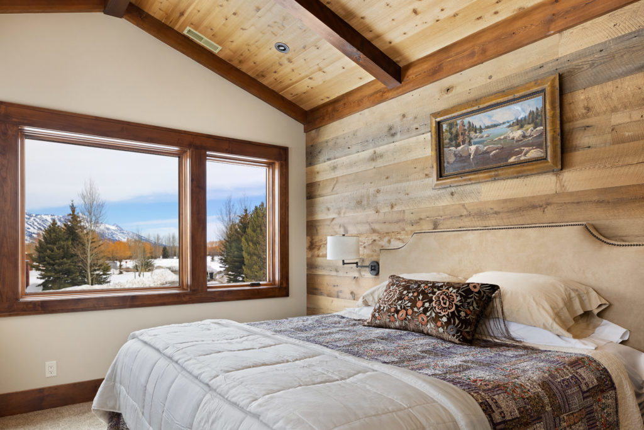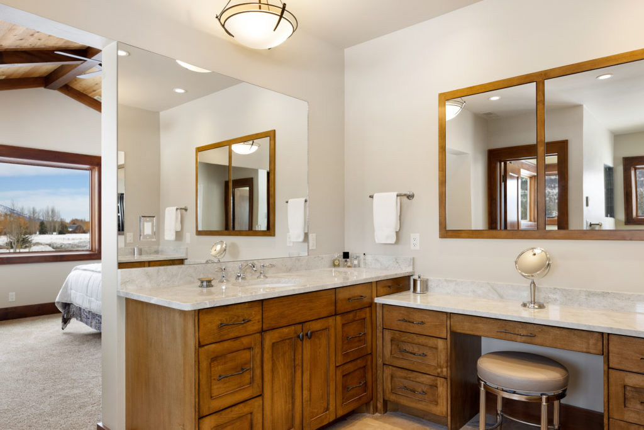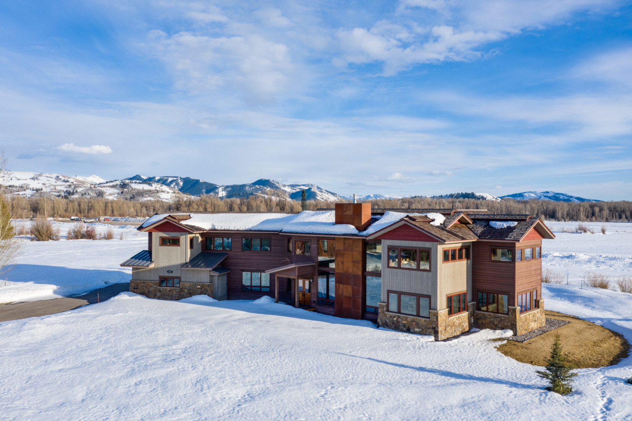
Wilson Residence
Project Size: 5,000 ft2
Architect: Dubbe Moulder Architects
This 5,000 ft2 home was built for a family that loves to ski! The cozy interior is accented by smooth sawn Doug Fir Timbers and new and reclaimed barnwood wall and ceiling paneling. Custom cabinetry, doors and millwork in cherry, oak, and alder display clean lines with a rustic edge. The owners wanted open and inviting living, dining and gathering spaces to enjoy with family and guests; a large gas fireplace is enclosed within a two story stone and rusted metal chimney. The exterior materials palette is varied and interesting, with resawn cedar siding and trim accents stained in bold brick red to compliment the red window frames.
