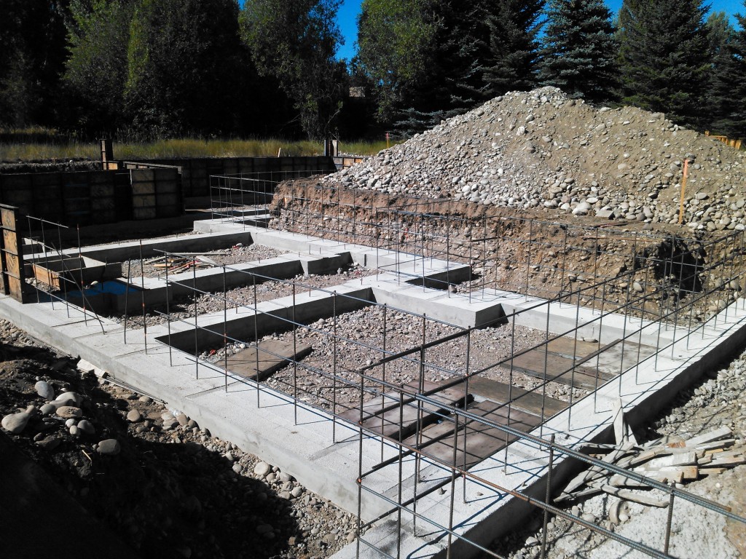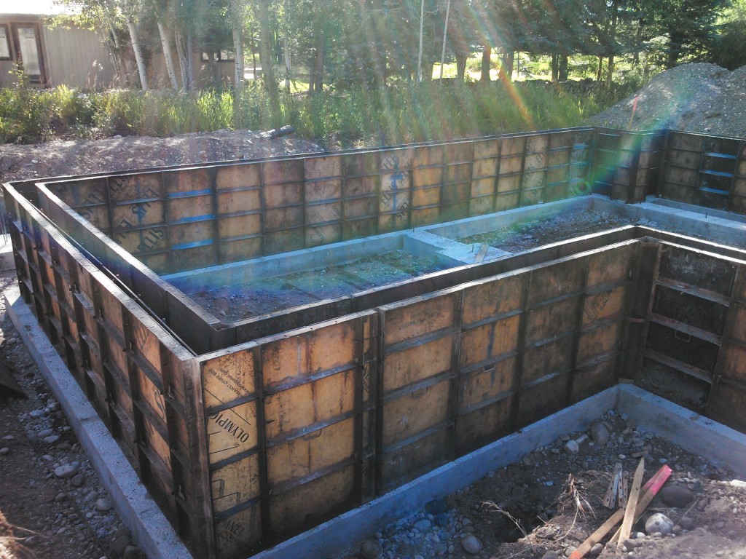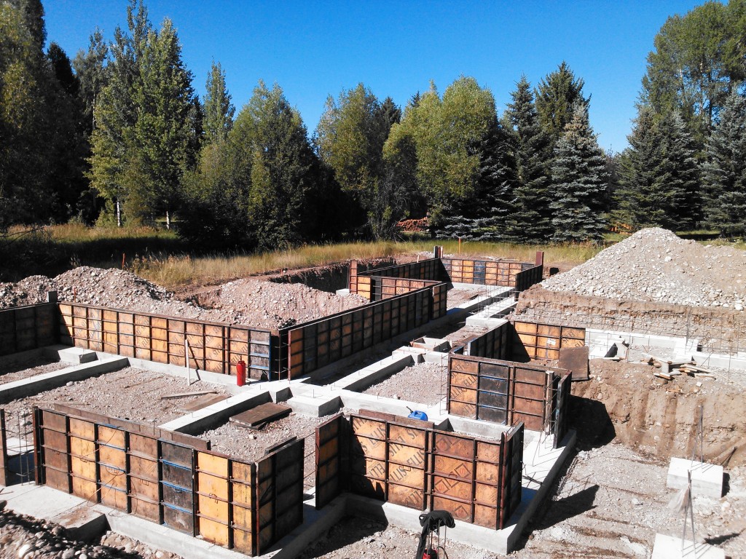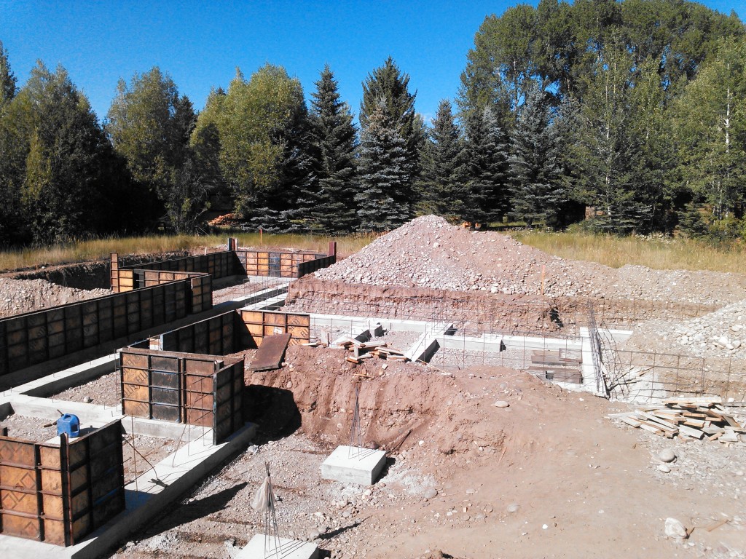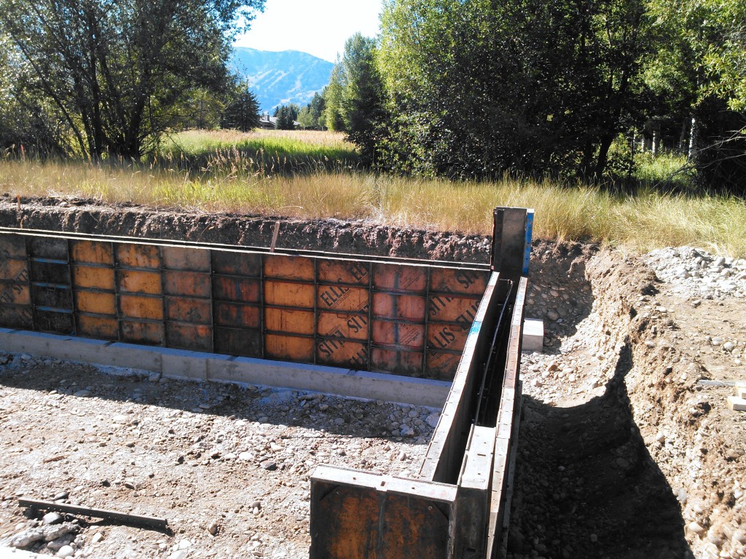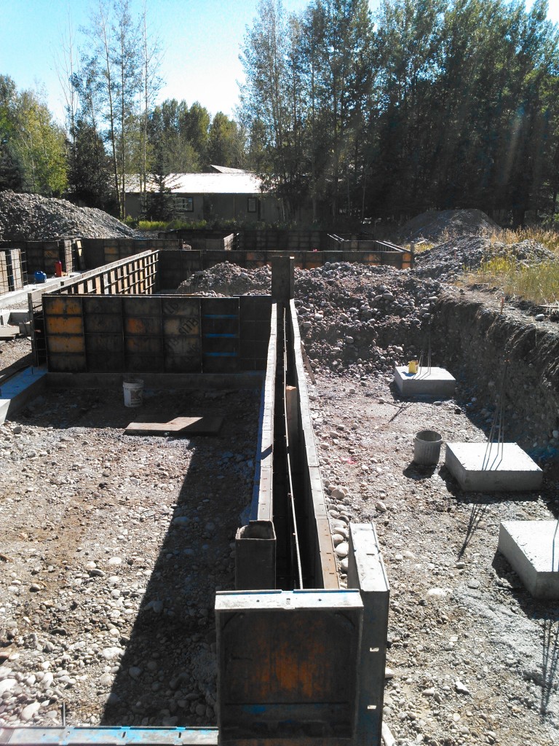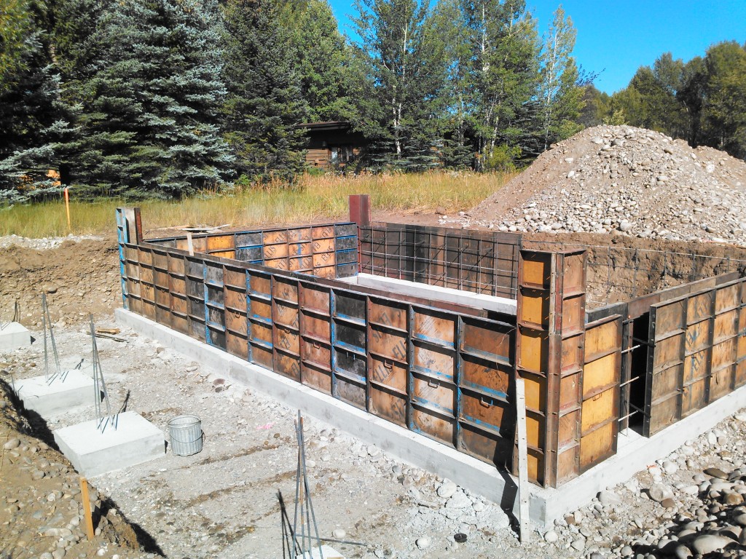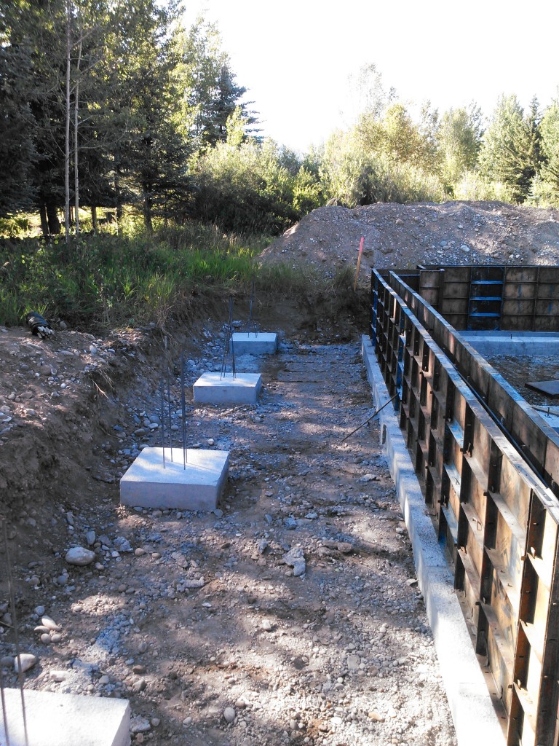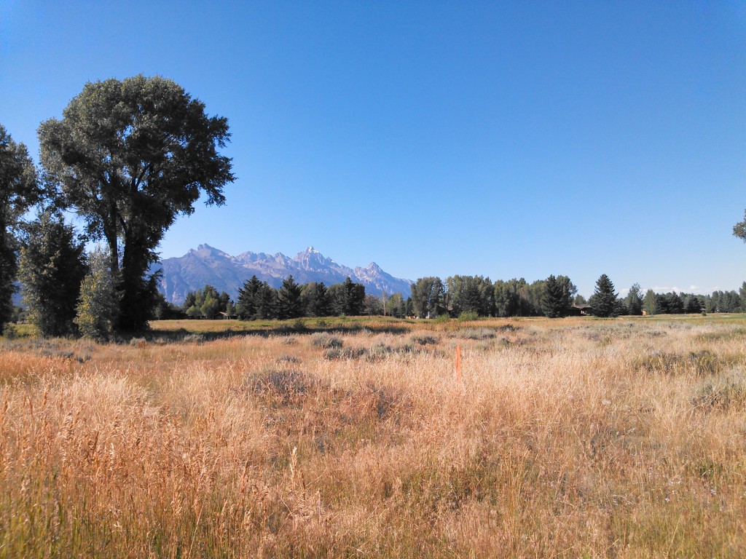Monday saw the surveyors back on the site to set reference points on the footers. The concrete guys then began tying in vertical rebar and forming the walls. They will continue this through tomorrow. Dave and I will be on the site all day Monday setting utility blockouts, hold-down straps, and steel timber column bases in the forms prior to the Monday inspection. The walls will get poured in the afternoon and the forms stripped on Tuesday. Following that, we’ll apply foundation dampproofing and have the mason start setting the blocks to support the exterior stone veneer. The excavator will spend some time backfilling the foundation and prepping the crawlspace.
Ben is working on drawings to detail the changes in the electrical closet; we confirmed that a turndown slab will support the stone veneer planned for the south wall of the closet. We currently have the roof truss drawings in progress, and the exterior timber package ordered. The framing crew is ready to mobilize – they are anxious to make serious progress before any sign of early winter weather materializes (although we did have a bit of snow up high on Monday afternoon!).
